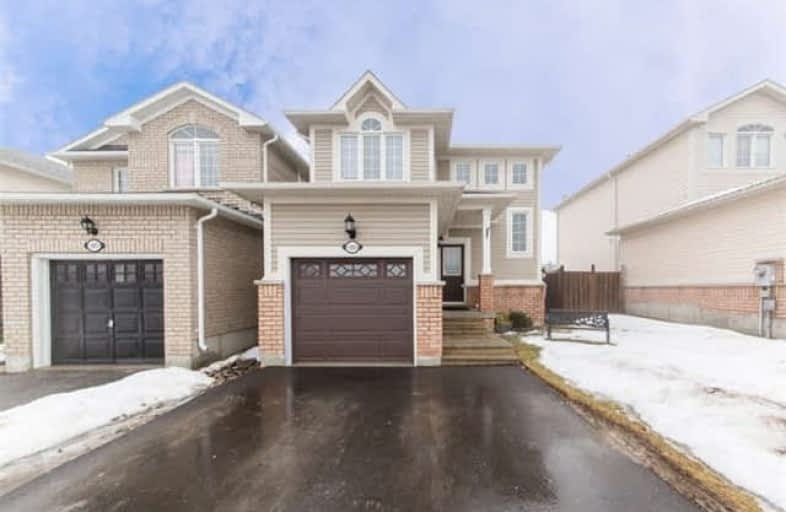Sold on Mar 15, 2018
Note: Property is not currently for sale or for rent.

-
Type: Link
-
Style: 2-Storey
-
Lot Size: 29.86 x 180.45 Feet
-
Age: No Data
-
Taxes: $3,339 per year
-
Days on Site: 21 Days
-
Added: Sep 07, 2019 (3 weeks on market)
-
Updated:
-
Last Checked: 3 months ago
-
MLS®#: E4047387
-
Listed By: Re/max hallmark first group realty ltd., brokerage
Top To Bottom, Inside-Out Ready. Flexible Closing. Amazing Kitchen Reno W/ Granite B/S & Expanded Storage. Impeccably Maintained Thru-Out. Great Landscaping W/ New Steps, Walkway & Widened Driveway To 4 Cars. Garage Insulated, Drywalled W/ Storage Loft. Abundant Flower Gardens, Property Fenced, Great Decking/ Entertainment. Highly Rated Schools, Park With Splash Pad... Family- Friendly Community
Extras
Includes Window Coverings, Fridge, Stove, B/I Microwave, Clothes Washer And Dryer (All Appliances Currently Working But Offered "As Is"). This Is A Detached Home Only Linked Underground. Finished Basement With 3 Pc, Rec Room & Sep Play Room
Property Details
Facts for 183 Scottsdale Drive, Clarington
Status
Days on Market: 21
Last Status: Sold
Sold Date: Mar 15, 2018
Closed Date: Apr 30, 2018
Expiry Date: May 15, 2018
Sold Price: $496,000
Unavailable Date: Mar 15, 2018
Input Date: Feb 21, 2018
Property
Status: Sale
Property Type: Link
Style: 2-Storey
Area: Clarington
Community: Bowmanville
Availability Date: 30 - 90 Days
Inside
Bedrooms: 3
Bathrooms: 4
Kitchens: 1
Rooms: 7
Den/Family Room: No
Air Conditioning: Central Air
Fireplace: No
Washrooms: 4
Building
Basement: Finished
Basement 2: Full
Heat Type: Forced Air
Heat Source: Gas
Exterior: Brick
Exterior: Vinyl Siding
Water Supply: Municipal
Special Designation: Unknown
Parking
Driveway: Private
Garage Spaces: 1
Garage Type: Attached
Covered Parking Spaces: 2
Total Parking Spaces: 3
Fees
Tax Year: 2017
Tax Legal Description: Pt Lot 42, Pl 40M2172, Pt 1, Pl 40R23074; Claring
Taxes: $3,339
Land
Cross Street: Liberty And Scottsda
Municipality District: Clarington
Fronting On: South
Pool: Abv Grnd
Sewer: Sewers
Lot Depth: 180.45 Feet
Lot Frontage: 29.86 Feet
Additional Media
- Virtual Tour: https://tours.homesinfocus.ca/961799?idx=1
Rooms
Room details for 183 Scottsdale Drive, Clarington
| Type | Dimensions | Description |
|---|---|---|
| Living Main | 6.23 x 3.40 | Combined W/Dining, Hardwood Floor |
| Dining Main | 6.23 x 3.40 | Combined W/Living, Hardwood Floor |
| Kitchen Main | 4.81 x 3.00 | Renovated, Granite Counter, Ceramic Floor |
| Breakfast Main | 4.81 x 3.00 | Combined W/Kitchen, Pantry, W/O To Deck |
| Master 2nd | 3.28 x 4.80 | 4 Pc Ensuite, His/Hers Closets, Broadloom |
| 2nd Br 2nd | 2.87 x 3.93 | Mirrored Closet, Double Closet, Broadloom |
| 3rd Br 2nd | 2.70 x 2.98 | Mirrored Closet, Double Closet, Broadloom |
| Rec Bsmt | 3.00 x 5.50 | 3 Pc Bath, Broadloom |
| Play Bsmt | 2.40 x 3.00 | W/I Closet, Mirrored Closet, Broadloom |
| XXXXXXXX | XXX XX, XXXX |
XXXX XXX XXXX |
$XXX,XXX |
| XXX XX, XXXX |
XXXXXX XXX XXXX |
$XXX,XXX |
| XXXXXXXX XXXX | XXX XX, XXXX | $496,000 XXX XXXX |
| XXXXXXXX XXXXXX | XXX XX, XXXX | $499,000 XXX XXXX |

Central Public School
Elementary: PublicVincent Massey Public School
Elementary: PublicJohn M James School
Elementary: PublicSt. Elizabeth Catholic Elementary School
Elementary: CatholicHarold Longworth Public School
Elementary: PublicDuke of Cambridge Public School
Elementary: PublicCentre for Individual Studies
Secondary: PublicClarke High School
Secondary: PublicHoly Trinity Catholic Secondary School
Secondary: CatholicClarington Central Secondary School
Secondary: PublicBowmanville High School
Secondary: PublicSt. Stephen Catholic Secondary School
Secondary: Catholic

