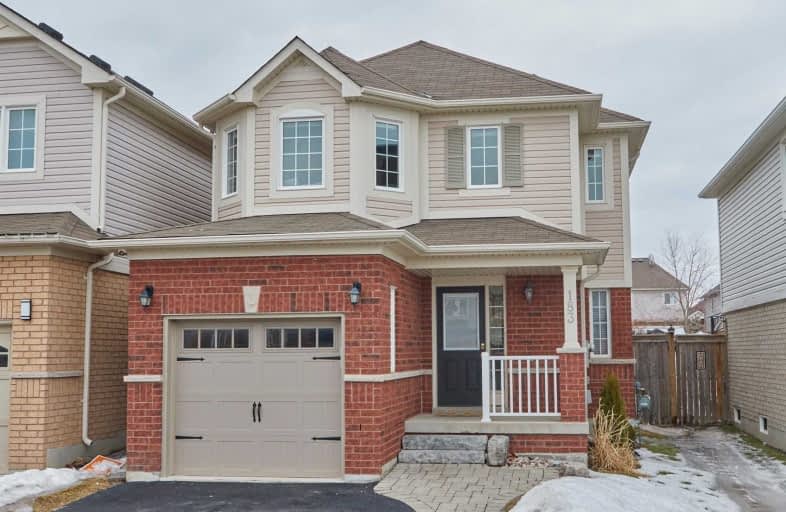Sold on Mar 19, 2019
Note: Property is not currently for sale or for rent.

-
Type: Detached
-
Style: 2-Storey
-
Lot Size: 29.99 x 155 Feet
-
Age: No Data
-
Taxes: $3,754 per year
-
Days on Site: 7 Days
-
Added: Mar 12, 2019 (1 week on market)
-
Updated:
-
Last Checked: 3 months ago
-
MLS®#: E4380217
-
Listed By: Royal lepage frank real estate, brokerage
Beautiful Upgrades & Tasteful Decor Make This House Feel Like Home! The Custom Front Foyer Makes Coming & Going A Breeze With Its Functional Design. The Kitchen Has Professionally Refinished Cabinets, Quartz Countertop & An Updated Sink & Faucet. The Hardwood Stairs Have A Professionally Installed Runner. At 140 Feet Deep, Walkout From Kitchen To Lovely Stone Patio. Extra Wide Driveway. Beautifully Finished Basement! Home Is Linked.
Extras
Fridge, Stove, Washer, Dryer Dishwasher, Microwave All Window Coverings. Hot Water Tank Is Rental
Property Details
Facts for 183 Swindells Street, Clarington
Status
Days on Market: 7
Last Status: Sold
Sold Date: Mar 19, 2019
Closed Date: Jun 13, 2019
Expiry Date: Jun 12, 2019
Sold Price: $547,500
Unavailable Date: Mar 19, 2019
Input Date: Mar 12, 2019
Property
Status: Sale
Property Type: Detached
Style: 2-Storey
Area: Clarington
Community: Bowmanville
Availability Date: 90 Days/Tba
Inside
Bedrooms: 3
Bathrooms: 3
Kitchens: 1
Rooms: 6
Den/Family Room: No
Air Conditioning: Central Air
Fireplace: Yes
Washrooms: 3
Building
Basement: Finished
Heat Type: Forced Air
Heat Source: Gas
Exterior: Brick
Exterior: Vinyl Siding
Water Supply: Municipal
Special Designation: Unknown
Parking
Driveway: Private
Garage Spaces: 1
Garage Type: Attached
Covered Parking Spaces: 2
Fees
Tax Year: 2018
Tax Legal Description: Plan 40M2332 Pt Lot 155 Rp 40R26546 Part 3
Taxes: $3,754
Land
Cross Street: Liberty & Longworth
Municipality District: Clarington
Fronting On: East
Pool: None
Sewer: Sewers
Lot Depth: 155 Feet
Lot Frontage: 29.99 Feet
Zoning: Residential
Additional Media
- Virtual Tour: https://www.youtube.com/watch?v=e8UjydrE4J4&feature=youtu.be
Rooms
Room details for 183 Swindells Street, Clarington
| Type | Dimensions | Description |
|---|---|---|
| Living Main | 3.45 x 4.95 | Hardwood Floor, Gas Fireplace |
| Kitchen Main | 2.88 x 2.99 | Ceramic Floor, B/I Appliances |
| Breakfast Main | 2.93 x 2.99 | W/O To Deck, Ceramic Floor |
| Master 2nd | 3.65 x 5.11 | 4 Pc Ensuite, W/I Closet |
| 2nd Br 2nd | 3.17 x 3.71 | |
| 3rd Br 2nd | 3.05 x 3.22 | |
| Rec Bsmt | 5.30 x 6.14 |

| XXXXXXXX | XXX XX, XXXX |
XXXX XXX XXXX |
$XXX,XXX |
| XXX XX, XXXX |
XXXXXX XXX XXXX |
$XXX,XXX | |
| XXXXXXXX | XXX XX, XXXX |
XXXX XXX XXXX |
$XXX,XXX |
| XXX XX, XXXX |
XXXXXX XXX XXXX |
$XXX,XXX | |
| XXXXXXXX | XXX XX, XXXX |
XXXXXXX XXX XXXX |
|
| XXX XX, XXXX |
XXXXXX XXX XXXX |
$XXX,XXX |
| XXXXXXXX XXXX | XXX XX, XXXX | $640,000 XXX XXXX |
| XXXXXXXX XXXXXX | XXX XX, XXXX | $579,900 XXX XXXX |
| XXXXXXXX XXXX | XXX XX, XXXX | $547,500 XXX XXXX |
| XXXXXXXX XXXXXX | XXX XX, XXXX | $519,900 XXX XXXX |
| XXXXXXXX XXXXXXX | XXX XX, XXXX | XXX XXXX |
| XXXXXXXX XXXXXX | XXX XX, XXXX | $519,900 XXX XXXX |

Central Public School
Elementary: PublicJohn M James School
Elementary: PublicSt. Elizabeth Catholic Elementary School
Elementary: CatholicHarold Longworth Public School
Elementary: PublicCharles Bowman Public School
Elementary: PublicDuke of Cambridge Public School
Elementary: PublicCentre for Individual Studies
Secondary: PublicClarke High School
Secondary: PublicHoly Trinity Catholic Secondary School
Secondary: CatholicClarington Central Secondary School
Secondary: PublicBowmanville High School
Secondary: PublicSt. Stephen Catholic Secondary School
Secondary: Catholic
