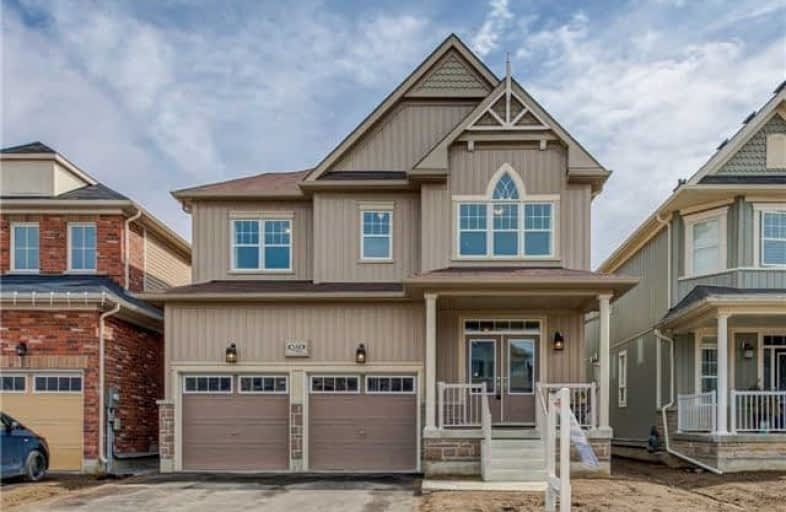
Central Public School
Elementary: Public
3.21 km
John M James School
Elementary: Public
3.44 km
St. Elizabeth Catholic Elementary School
Elementary: Catholic
1.88 km
Harold Longworth Public School
Elementary: Public
2.45 km
Holy Family Catholic Elementary School
Elementary: Catholic
4.09 km
Charles Bowman Public School
Elementary: Public
1.45 km
Centre for Individual Studies
Secondary: Public
2.31 km
Courtice Secondary School
Secondary: Public
6.26 km
Holy Trinity Catholic Secondary School
Secondary: Catholic
6.42 km
Clarington Central Secondary School
Secondary: Public
2.88 km
Bowmanville High School
Secondary: Public
3.68 km
St. Stephen Catholic Secondary School
Secondary: Catholic
1.49 km




