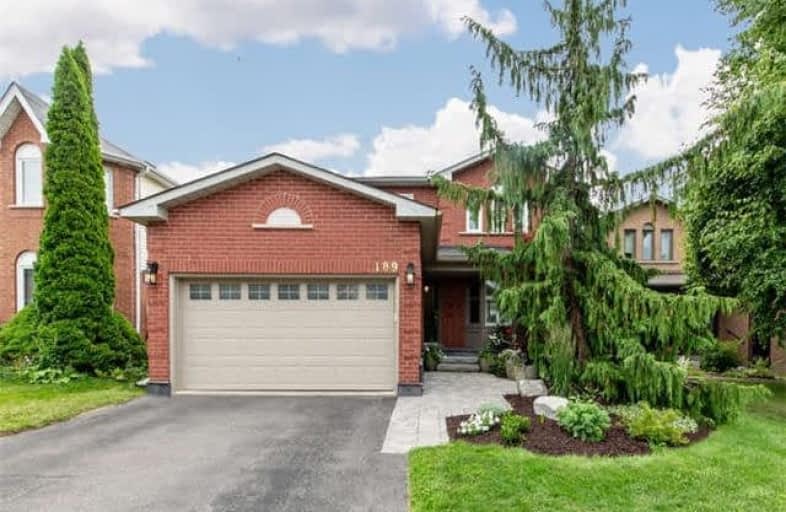
Courtice Intermediate School
Elementary: Public
0.81 km
Monsignor Leo Cleary Catholic Elementary School
Elementary: Catholic
1.41 km
S T Worden Public School
Elementary: Public
1.68 km
Lydia Trull Public School
Elementary: Public
1.66 km
Dr Emily Stowe School
Elementary: Public
1.56 km
Courtice North Public School
Elementary: Public
0.66 km
Monsignor John Pereyma Catholic Secondary School
Secondary: Catholic
6.02 km
Courtice Secondary School
Secondary: Public
0.83 km
Holy Trinity Catholic Secondary School
Secondary: Catholic
2.41 km
Eastdale Collegiate and Vocational Institute
Secondary: Public
3.65 km
O'Neill Collegiate and Vocational Institute
Secondary: Public
6.20 km
Maxwell Heights Secondary School
Secondary: Public
5.72 km













