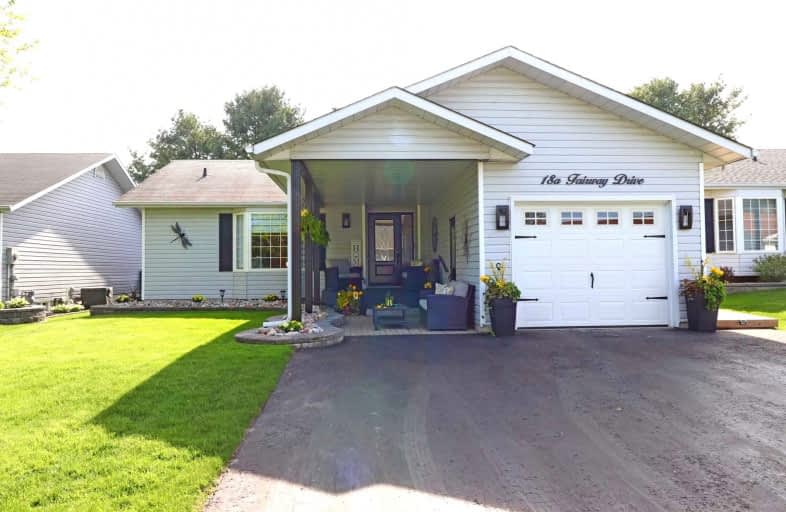
Video Tour

The Pines Senior Public School
Elementary: Public
4.71 km
Vincent Massey Public School
Elementary: Public
5.97 km
John M James School
Elementary: Public
6.05 km
St. Joseph Catholic Elementary School
Elementary: Catholic
5.52 km
St. Francis of Assisi Catholic Elementary School
Elementary: Catholic
1.26 km
Newcastle Public School
Elementary: Public
2.35 km
Centre for Individual Studies
Secondary: Public
7.35 km
Clarke High School
Secondary: Public
4.78 km
Holy Trinity Catholic Secondary School
Secondary: Catholic
13.39 km
Clarington Central Secondary School
Secondary: Public
8.39 km
Bowmanville High School
Secondary: Public
6.13 km
St. Stephen Catholic Secondary School
Secondary: Catholic
8.15 km












