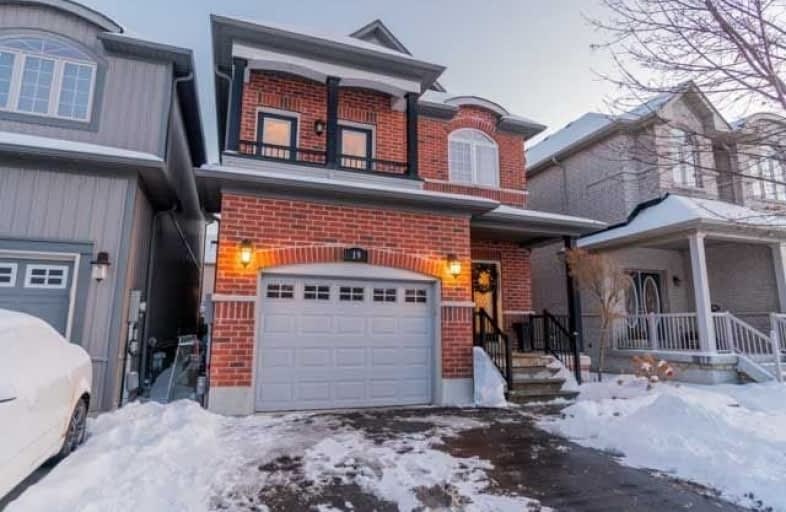
Courtice Intermediate School
Elementary: Public
0.84 km
Monsignor Leo Cleary Catholic Elementary School
Elementary: Catholic
1.83 km
Lydia Trull Public School
Elementary: Public
1.58 km
Dr Emily Stowe School
Elementary: Public
2.16 km
Courtice North Public School
Elementary: Public
1.13 km
Good Shepherd Catholic Elementary School
Elementary: Catholic
1.83 km
Monsignor John Pereyma Catholic Secondary School
Secondary: Catholic
7.04 km
Courtice Secondary School
Secondary: Public
0.82 km
Holy Trinity Catholic Secondary School
Secondary: Catholic
1.98 km
Clarington Central Secondary School
Secondary: Public
5.26 km
St. Stephen Catholic Secondary School
Secondary: Catholic
6.04 km
Eastdale Collegiate and Vocational Institute
Secondary: Public
4.97 km











