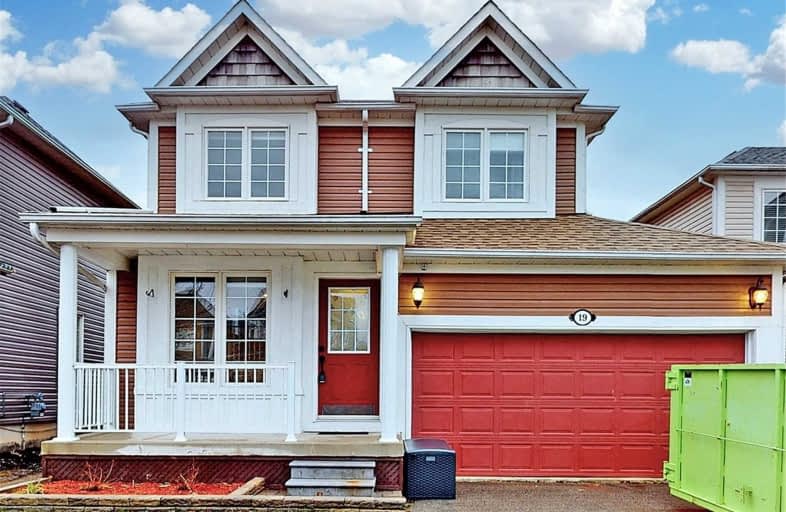
3D Walkthrough

Orono Public School
Elementary: Public
9.24 km
The Pines Senior Public School
Elementary: Public
4.93 km
John M James School
Elementary: Public
7.62 km
St. Joseph Catholic Elementary School
Elementary: Catholic
7.21 km
St. Francis of Assisi Catholic Elementary School
Elementary: Catholic
1.66 km
Newcastle Public School
Elementary: Public
1.46 km
Centre for Individual Studies
Secondary: Public
8.95 km
Clarke High School
Secondary: Public
5.02 km
Holy Trinity Catholic Secondary School
Secondary: Catholic
15.07 km
Clarington Central Secondary School
Secondary: Public
10.06 km
Bowmanville High School
Secondary: Public
7.78 km
St. Stephen Catholic Secondary School
Secondary: Catholic
9.75 km




