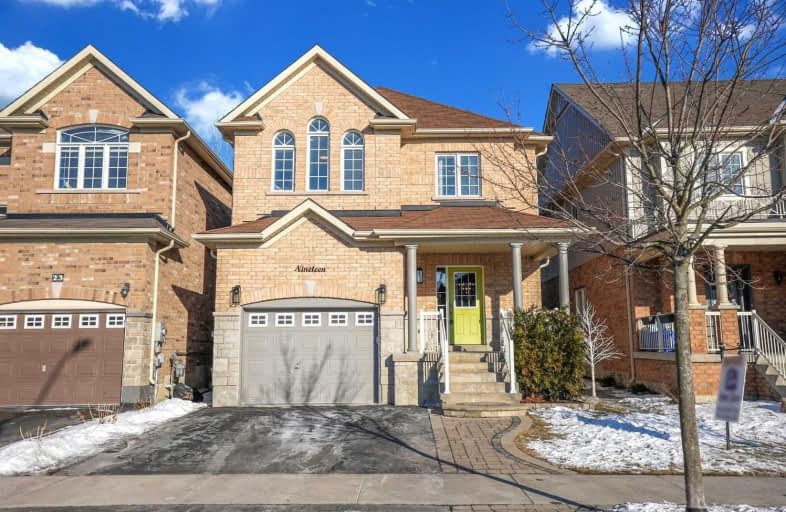Sold on Feb 12, 2021
Note: Property is not currently for sale or for rent.

-
Type: Detached
-
Style: 2-Storey
-
Lot Size: 10 x 31.93 Metres
-
Age: 6-15 years
-
Taxes: $5,100 per year
-
Days on Site: 3 Days
-
Added: Feb 09, 2021 (3 days on market)
-
Updated:
-
Last Checked: 3 months ago
-
MLS®#: E5109503
-
Listed By: Right at home realty inc., brokerage
Beautiful Bright Home In Executive Courtice Woodlands Neighborhood. 4 + 1 Bedroom Home With 4 Bathrooms And A Fully Finished Basement. Separate Open Concept Living Room And Dining Room. Lovely Kitchen With Centre Island & Separate Breakfast Area Open To Walk Out To Backyard Backing Onto Beautiful Trees. All Brick Exterior With A Great Above Ground Pool To Enjoy This Summer.
Extras
Fully Finished Bsmnt W Electric Fplc. Gorgeous Lighting Upgrades Thruout. Master W/5 Pc Ensuite, W/I Clst. Garage Access. Special Black Out Blinds In Some Rooms. Just Steps From Schools, Walking Trails, Park W/Splash Pad & All Amenities!
Property Details
Facts for 19 Duval Street, Clarington
Status
Days on Market: 3
Last Status: Sold
Sold Date: Feb 12, 2021
Closed Date: Apr 22, 2021
Expiry Date: May 31, 2021
Sold Price: $900,000
Unavailable Date: Feb 12, 2021
Input Date: Feb 09, 2021
Prior LSC: Listing with no contract changes
Property
Status: Sale
Property Type: Detached
Style: 2-Storey
Age: 6-15
Area: Clarington
Community: Courtice
Availability Date: Flexible
Inside
Bedrooms: 4
Bedrooms Plus: 1
Bathrooms: 4
Kitchens: 1
Rooms: 7
Den/Family Room: No
Air Conditioning: Central Air
Fireplace: Yes
Laundry Level: Lower
Central Vacuum: N
Washrooms: 4
Building
Basement: Finished
Basement 2: Full
Heat Type: Forced Air
Heat Source: Gas
Exterior: Brick
Exterior: Vinyl Siding
Water Supply: Municipal
Special Designation: Unknown
Parking
Driveway: Private
Garage Spaces: 2
Garage Type: Attached
Covered Parking Spaces: 4
Total Parking Spaces: 5
Fees
Tax Year: 2021
Tax Legal Description: Lot 7, Plan 40M2452 Subject To An Easement
Taxes: $5,100
Highlights
Feature: Park
Feature: School Bus Route
Land
Cross Street: Nash & Harry Gay
Municipality District: Clarington
Fronting On: East
Parcel Number: 266980427
Pool: Abv Grnd
Sewer: Sewers
Lot Depth: 31.93 Metres
Lot Frontage: 10 Metres
Rooms
Room details for 19 Duval Street, Clarington
| Type | Dimensions | Description |
|---|---|---|
| Kitchen Main | - | B/I Dishwasher, W/O To Yard, Centre Island |
| Dining Main | - | Hardwood Floor, Combined W/Living, Open Concept |
| Living Main | - | Hardwood Floor, Fireplace, O/Looks Backyard |
| Family Lower | - | Broadloom |
| Master 2nd | - | O/Looks Backyard, 5 Pc Ensuite, W/I Closet |
| 2nd Br 2nd | - | Broadloom, W/I Closet |
| 3rd Br 2nd | - | Broadloom |
| 4th Br 2nd | - | Broadloom |
| 5th Br Lower | - | Broadloom |
| XXXXXXXX | XXX XX, XXXX |
XXXX XXX XXXX |
$XXX,XXX |
| XXX XX, XXXX |
XXXXXX XXX XXXX |
$XXX,XXX |
| XXXXXXXX XXXX | XXX XX, XXXX | $900,000 XXX XXXX |
| XXXXXXXX XXXXXX | XXX XX, XXXX | $749,900 XXX XXXX |

Courtice Intermediate School
Elementary: PublicMonsignor Leo Cleary Catholic Elementary School
Elementary: CatholicLydia Trull Public School
Elementary: PublicDr Emily Stowe School
Elementary: PublicCourtice North Public School
Elementary: PublicGood Shepherd Catholic Elementary School
Elementary: CatholicMonsignor John Pereyma Catholic Secondary School
Secondary: CatholicCourtice Secondary School
Secondary: PublicHoly Trinity Catholic Secondary School
Secondary: CatholicClarington Central Secondary School
Secondary: PublicSt. Stephen Catholic Secondary School
Secondary: CatholicEastdale Collegiate and Vocational Institute
Secondary: Public

