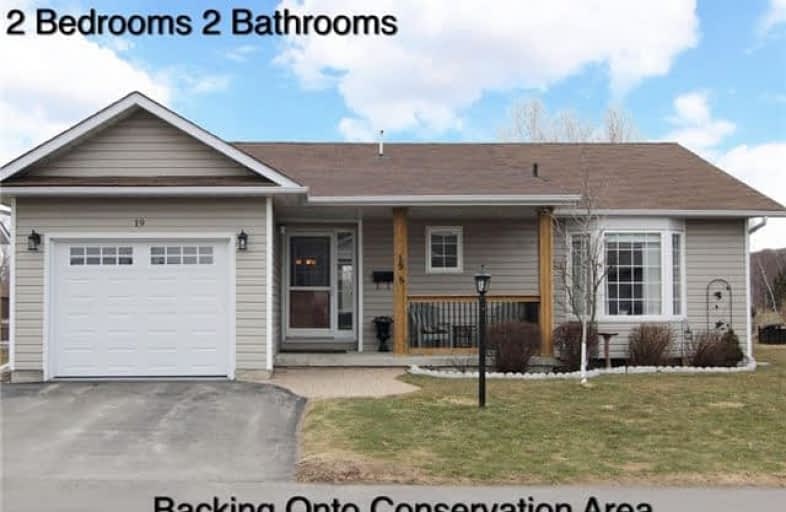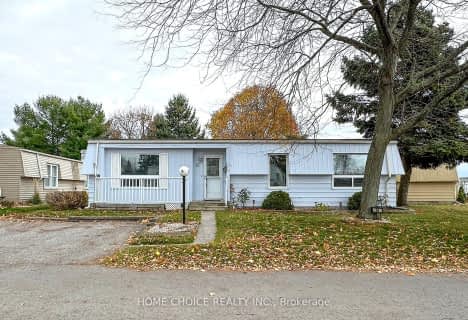
The Pines Senior Public School
Elementary: Public
4.69 km
Vincent Massey Public School
Elementary: Public
6.00 km
John M James School
Elementary: Public
6.07 km
St. Joseph Catholic Elementary School
Elementary: Catholic
5.56 km
St. Francis of Assisi Catholic Elementary School
Elementary: Catholic
1.22 km
Newcastle Public School
Elementary: Public
2.30 km
Centre for Individual Studies
Secondary: Public
7.37 km
Clarke High School
Secondary: Public
4.76 km
Holy Trinity Catholic Secondary School
Secondary: Catholic
13.43 km
Clarington Central Secondary School
Secondary: Public
8.42 km
Bowmanville High School
Secondary: Public
6.16 km
St. Stephen Catholic Secondary School
Secondary: Catholic
8.18 km



