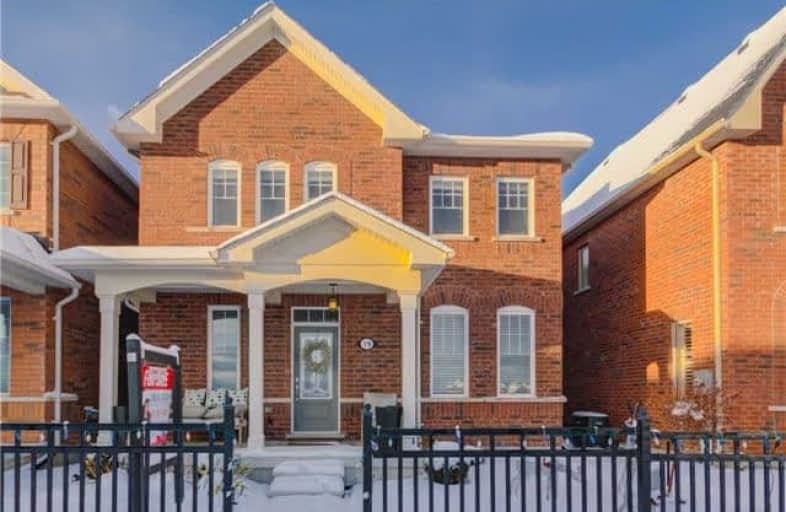
Central Public School
Elementary: Public
2.34 km
Waverley Public School
Elementary: Public
2.73 km
Dr Ross Tilley Public School
Elementary: Public
2.51 km
St. Elizabeth Catholic Elementary School
Elementary: Catholic
2.44 km
Holy Family Catholic Elementary School
Elementary: Catholic
1.89 km
Charles Bowman Public School
Elementary: Public
2.31 km
Centre for Individual Studies
Secondary: Public
2.28 km
Courtice Secondary School
Secondary: Public
5.12 km
Holy Trinity Catholic Secondary School
Secondary: Catholic
4.69 km
Clarington Central Secondary School
Secondary: Public
0.86 km
Bowmanville High School
Secondary: Public
3.11 km
St. Stephen Catholic Secondary School
Secondary: Catholic
1.96 km




