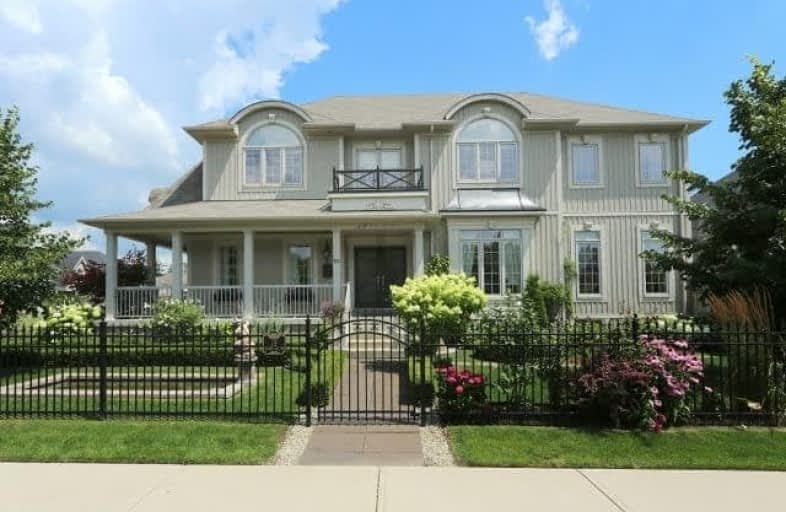
Courtice Intermediate School
Elementary: Public
0.76 km
Monsignor Leo Cleary Catholic Elementary School
Elementary: Catholic
1.95 km
Lydia Trull Public School
Elementary: Public
1.43 km
Dr Emily Stowe School
Elementary: Public
2.06 km
Courtice North Public School
Elementary: Public
1.07 km
Good Shepherd Catholic Elementary School
Elementary: Catholic
1.68 km
Monsignor John Pereyma Catholic Secondary School
Secondary: Catholic
6.95 km
Courtice Secondary School
Secondary: Public
0.74 km
Holy Trinity Catholic Secondary School
Secondary: Catholic
1.82 km
Clarington Central Secondary School
Secondary: Public
5.24 km
St. Stephen Catholic Secondary School
Secondary: Catholic
6.06 km
Eastdale Collegiate and Vocational Institute
Secondary: Public
4.95 km











