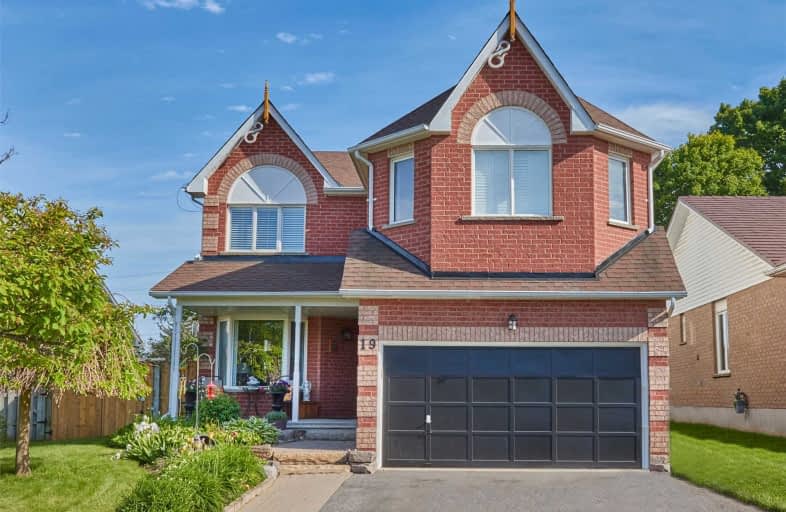Sold on Jul 31, 2019
Note: Property is not currently for sale or for rent.

-
Type: Detached
-
Style: 2-Storey
-
Size: 2500 sqft
-
Lot Size: 49.21 x 114.97 Feet
-
Age: No Data
-
Taxes: $5,123 per year
-
Days on Site: 49 Days
-
Added: Sep 07, 2019 (1 month on market)
-
Updated:
-
Last Checked: 3 months ago
-
MLS®#: E4482819
-
Listed By: Royal lepage frank real estate, brokerage
Lovely Family Neighborhood In Bowmanville, Walking Distance To Schools, Park And Downtown. Smoke Free Home, Approximately 2700 Sq Ft. Large Principle Rooms, And Generous Bedrooms. Kitchen And Baths Have Been Renovated 2012-2019, And Roof 2012. Easy Access For Commuters To 401 And Local Transit. Mature Gardens And Stone Patio At Rear, With Stone Walkway At Front Of Home. Fully Fenced Yard. Furnace, A/C, New 2017
Extras
Included: Bi Dsh, Microwave Range, Stainless Fridge, Stove, All Electric Light Fixtures, California Shutters, Electric Garage Opener & Remote, Garden Shed, And Hot Tub. Exclude: Fridge In Basement And Freezer In Garage Hot Water Tank Rental
Property Details
Facts for 19 Herriman Street, Clarington
Status
Days on Market: 49
Last Status: Sold
Sold Date: Jul 31, 2019
Closed Date: Sep 06, 2019
Expiry Date: Sep 11, 2019
Sold Price: $630,000
Unavailable Date: Jul 31, 2019
Input Date: Jun 12, 2019
Property
Status: Sale
Property Type: Detached
Style: 2-Storey
Size (sq ft): 2500
Area: Clarington
Community: Bowmanville
Availability Date: 30-60 Days/Tba
Inside
Bedrooms: 4
Bathrooms: 3
Kitchens: 1
Rooms: 9
Den/Family Room: Yes
Air Conditioning: Central Air
Fireplace: Yes
Laundry Level: Main
Washrooms: 3
Utilities
Electricity: Yes
Gas: Yes
Cable: Yes
Telephone: Yes
Building
Basement: Finished
Heat Type: Forced Air
Heat Source: Gas
Exterior: Brick
Exterior: Vinyl Siding
Water Supply: Municipal
Special Designation: Unknown
Other Structures: Garden Shed
Parking
Driveway: Pvt Double
Garage Spaces: 2
Garage Type: Attached
Covered Parking Spaces: 2
Total Parking Spaces: 4
Fees
Tax Year: 2018
Tax Legal Description: Lot 63, Plan 10M-829
Taxes: $5,123
Land
Cross Street: Concession/Liberty
Municipality District: Clarington
Fronting On: South
Pool: None
Sewer: Sewers
Lot Depth: 114.97 Feet
Lot Frontage: 49.21 Feet
Rooms
Room details for 19 Herriman Street, Clarington
| Type | Dimensions | Description |
|---|---|---|
| Kitchen Ground | 3.05 x 3.37 | Renovated, California Shutters, B/I Dishwasher |
| Breakfast Ground | 3.15 x 3.96 | W/O To Patio, California Shutters, Family Size Kitchen |
| Family Ground | 3.68 x 5.43 | Laminate, Fireplace, California Shutters |
| Living Ground | 3.35 x 4.36 | Hardwood Floor, Combined W/Dining |
| Dining Ground | 3.04 x 3.34 | Hardwood Floor, Combined W/Living |
| Master 2nd | 6.45 x 4.87 | 3 Pc Ensuite, W/I Closet |
| 2nd Br 2nd | 3.04 x 5.16 | Broadloom, Closet |
| 3rd Br 2nd | 3.36 x 4.26 | Broadloom, Closet |
| 4th Br 2nd | 3.16 x 4.26 | Broadloom, Closet |
| Rec Bsmt | 3.68 x 5.48 | Broadloom, Pot Lights |
| Games Bsmt | 3.85 x 5.78 | Laminate, Pot Lights |
| XXXXXXXX | XXX XX, XXXX |
XXXX XXX XXXX |
$XXX,XXX |
| XXX XX, XXXX |
XXXXXX XXX XXXX |
$XXX,XXX |
| XXXXXXXX XXXX | XXX XX, XXXX | $630,000 XXX XXXX |
| XXXXXXXX XXXXXX | XXX XX, XXXX | $639,900 XXX XXXX |

Central Public School
Elementary: PublicVincent Massey Public School
Elementary: PublicJohn M James School
Elementary: PublicSt. Elizabeth Catholic Elementary School
Elementary: CatholicHarold Longworth Public School
Elementary: PublicDuke of Cambridge Public School
Elementary: PublicCentre for Individual Studies
Secondary: PublicClarke High School
Secondary: PublicHoly Trinity Catholic Secondary School
Secondary: CatholicClarington Central Secondary School
Secondary: PublicBowmanville High School
Secondary: PublicSt. Stephen Catholic Secondary School
Secondary: Catholic- 2 bath
- 4 bed
53 Duke Street, Clarington, Ontario • L1C 2V4 • Bowmanville



