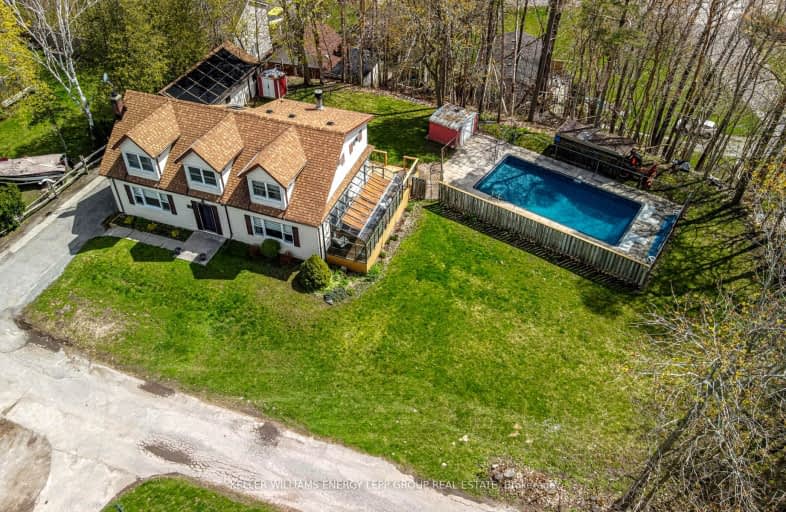
Car-Dependent
- Almost all errands require a car.
Somewhat Bikeable
- Most errands require a car.

Kirby Centennial Public School
Elementary: PublicOrono Public School
Elementary: PublicThe Pines Senior Public School
Elementary: PublicJohn M James School
Elementary: PublicSt. Francis of Assisi Catholic Elementary School
Elementary: CatholicNewcastle Public School
Elementary: PublicCentre for Individual Studies
Secondary: PublicClarke High School
Secondary: PublicHoly Trinity Catholic Secondary School
Secondary: CatholicClarington Central Secondary School
Secondary: PublicBowmanville High School
Secondary: PublicSt. Stephen Catholic Secondary School
Secondary: Catholic-
Black Dog Bar & Grill
6065 Taunton Road, Clarington, ON L0B 1M0 2.46km -
The Old Newcastle House Taps & Grill
119 King Avenue W, Newcastle, ON L1B 1H1 6.12km -
Da Taste
361 King Avenue E, Newcastle, ON L1B 1H4 6.22km
-
Orono Country Cafe
5348 Main Street, Orono, ON L0B 1M0 0.93km -
Black Dog Bar & Grill
6065 Taunton Road, Clarington, ON L0B 1M0 2.46km -
McDonald's
17-1000 Regional Road, Newcastle, ON L1B 1L9 4.08km
-
Shoppers Drugmart
1 King Avenue E, Newcastle, ON L1B 1H3 6.14km -
Lovell Drugs
600 Grandview Street S, Oshawa, ON L1H 8P4 18.17km -
Eastview Pharmacy
573 King Street E, Oshawa, ON L1H 1G3 19.68km
-
The Fire Hall Bistro
5304 Main Street, Orono, ON L0B 1M0 0.83km -
Anishinaabe Shack
Orono, ON L0B 1M0 22.44km -
Orono Country Cafe
5348 Main Street, Orono, ON L0B 1M0 0.93km
-
Walmart
2320 Old Highway 2, Bowmanville, ON L1C 3K7 10.42km -
Canadian Tire
2000 Green Road, Bowmanville, ON L1C 3K7 10.24km -
Winners
2305 Durham Regional Highway 2, Bowmanville, ON L1C 3K7 10.34km
-
Orono's General Store
5331 Main Street, Clarington, ON L0B 0.89km -
Palmieri's No Frills
80 King Avenue E, Newcastle, ON L1B 1H6 6.08km -
Metro
243 King Street E, Bowmanville, ON L1C 3X1 7.93km
-
The Beer Store
200 Ritson Road N, Oshawa, ON L1H 5J8 20.79km -
LCBO
400 Gibb Street, Oshawa, ON L1J 0B2 22.8km -
Liquor Control Board of Ontario
15 Thickson Road N, Whitby, ON L1N 8W7 25.5km
-
ONroute
3962 Highway 401 Westbound, Unit 2, Newcastle, ON L1B 1C2 5.99km -
Esso
17188 Vivian Drive, Newcastle, ON L1B 1L9 8.05km -
King Street Spas & Pool Supplies
125 King Street E, Bowmanville, ON L1C 1N6 8.54km
-
Cineplex Odeon
1351 Grandview Street N, Oshawa, ON L1K 0G1 18.03km -
Regent Theatre
50 King Street E, Oshawa, ON L1H 1B3 21.29km -
Landmark Cinemas
75 Consumers Drive, Whitby, ON L1N 9S2 26.41km
-
Clarington Public Library
2950 Courtice Road, Courtice, ON L1E 2H8 14.52km -
Oshawa Public Library, McLaughlin Branch
65 Bagot Street, Oshawa, ON L1H 1N2 21.66km -
Whitby Public Library
701 Rossland Road E, Whitby, ON L1N 8Y9 27.14km
-
Lakeridge Health
47 Liberty Street S, Bowmanville, ON L1C 2N4 8.43km -
Lakeridge Health
1 Hospital Court, Oshawa, ON L1G 2B9 21.91km -
Ontario Shores Centre for Mental Health Sciences
700 Gordon Street, Whitby, ON L1N 5S9 29.7km
-
Orono Park: Address, Phone Number
Clarington ON 0.41km -
Barley Park
Clarington ON 6.51km -
Brookhouse Park
Clarington ON 6.5km
-
RBC Royal Bank
1 Wheelhouse Dr, Newcastle ON L1B 1B9 7.77km -
Scotiabank
68 King St E, Bowmanville ON L1C 3X2 8.58km -
HODL Bitcoin ATM - Happy Way Convenience
75 King St W, Bowmanville ON L1C 1R2 8.76km

