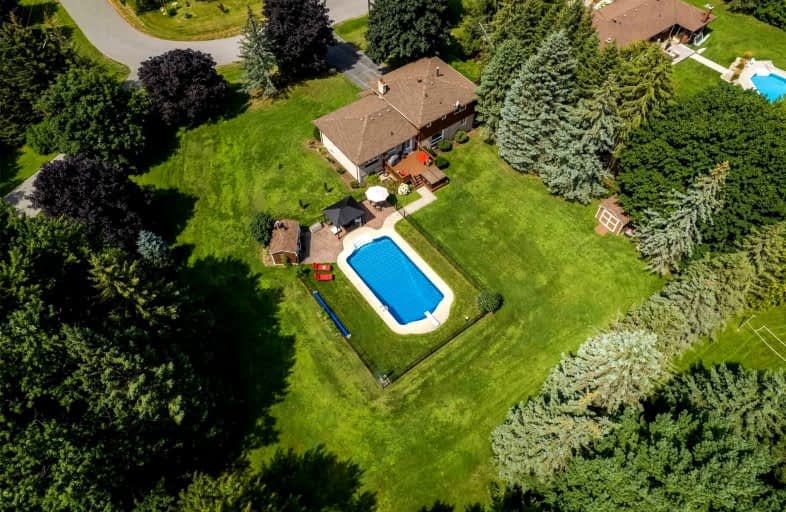
Hampton Junior Public School
Elementary: Public
3.33 km
Monsignor Leo Cleary Catholic Elementary School
Elementary: Catholic
4.79 km
Enniskillen Public School
Elementary: Public
4.95 km
M J Hobbs Senior Public School
Elementary: Public
3.51 km
Seneca Trail Public School Elementary School
Elementary: Public
4.95 km
Norman G. Powers Public School
Elementary: Public
5.05 km
Courtice Secondary School
Secondary: Public
6.64 km
Holy Trinity Catholic Secondary School
Secondary: Catholic
8.17 km
Clarington Central Secondary School
Secondary: Public
9.18 km
St. Stephen Catholic Secondary School
Secondary: Catholic
8.56 km
Eastdale Collegiate and Vocational Institute
Secondary: Public
8.08 km
Maxwell Heights Secondary School
Secondary: Public
6.18 km





