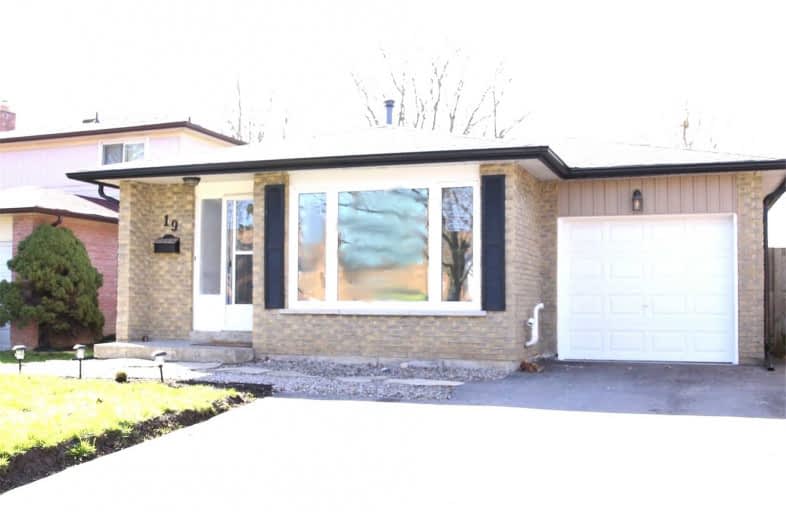
Video Tour

Central Public School
Elementary: Public
1.49 km
Vincent Massey Public School
Elementary: Public
0.58 km
Waverley Public School
Elementary: Public
1.85 km
John M James School
Elementary: Public
1.52 km
St. Joseph Catholic Elementary School
Elementary: Catholic
0.90 km
Duke of Cambridge Public School
Elementary: Public
0.72 km
Centre for Individual Studies
Secondary: Public
2.17 km
Clarke High School
Secondary: Public
6.68 km
Holy Trinity Catholic Secondary School
Secondary: Catholic
8.18 km
Clarington Central Secondary School
Secondary: Public
3.01 km
Bowmanville High School
Secondary: Public
0.80 km
St. Stephen Catholic Secondary School
Secondary: Catholic
3.01 km


