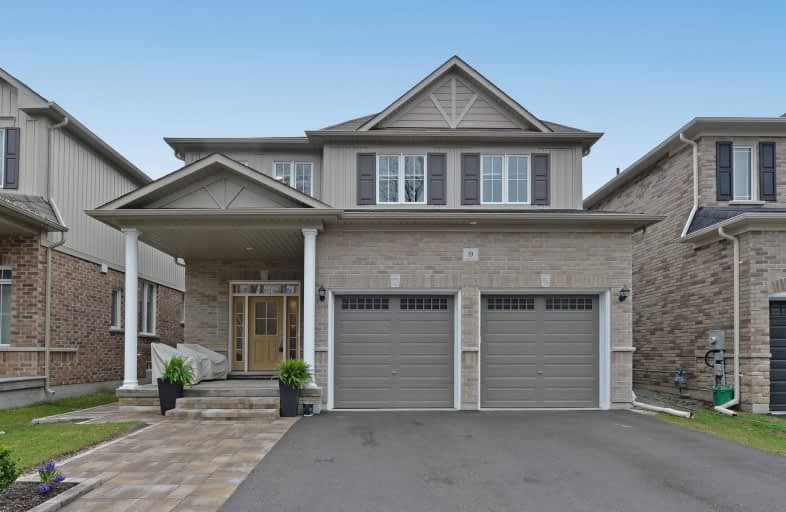Removed on Jun 07, 2019
Note: Property is not currently for sale or for rent.

-
Type: Detached
-
Style: 2-Storey
-
Size: 2000 sqft
-
Lot Size: 39.37 x 101.97 Feet
-
Age: 0-5 years
-
Taxes: $5,610 per year
-
Days on Site: 25 Days
-
Added: Sep 07, 2019 (3 weeks on market)
-
Updated:
-
Last Checked: 3 months ago
-
MLS®#: E4448257
-
Listed By: Re/max prime properties, brokerage
Rarely Offered Detached Home On Holyrod Dr. Immaculate Halminen Built Courtice Home. Backyard Is Outdoor Entertainers Paradise. Master Bdrm Has Two Walk In Closets. Situated In A Quiet Neighbourhood Close To All Amenities Public/Go Transit And Highway Access Within Minutes.
Extras
All Appliances, All Light Fixtures, Window Coverings, Gdo And Remotes. Central Vacuum, Central Air Conditioning.
Property Details
Facts for 19 Holyrod Drive, Clarington
Status
Days on Market: 25
Last Status: Terminated
Sold Date: Jun 26, 2025
Closed Date: Nov 30, -0001
Expiry Date: Aug 02, 2019
Unavailable Date: Jun 07, 2019
Input Date: May 13, 2019
Prior LSC: Listing with no contract changes
Property
Status: Sale
Property Type: Detached
Style: 2-Storey
Size (sq ft): 2000
Age: 0-5
Area: Clarington
Community: Courtice
Availability Date: Tba
Inside
Bedrooms: 4
Bathrooms: 3
Kitchens: 1
Rooms: 9
Den/Family Room: No
Air Conditioning: Central Air
Fireplace: Yes
Laundry Level: Main
Central Vacuum: Y
Washrooms: 3
Utilities
Electricity: Yes
Gas: Yes
Cable: Yes
Telephone: Yes
Building
Basement: Unfinished
Heat Type: Forced Air
Heat Source: Gas
Exterior: Brick
UFFI: No
Water Supply: Municipal
Special Designation: Unknown
Parking
Driveway: Private
Garage Spaces: 2
Garage Type: Attached
Covered Parking Spaces: 2
Total Parking Spaces: 4
Fees
Tax Year: 2019
Tax Legal Description: Plan 40M2510 Lot 37
Taxes: $5,610
Highlights
Feature: Hospital
Feature: Park
Feature: Public Transit
Feature: School
Land
Cross Street: Courtice Rd / Holyro
Municipality District: Clarington
Fronting On: North
Parcel Number: 266980621
Pool: None
Sewer: Sewers
Lot Depth: 101.97 Feet
Lot Frontage: 39.37 Feet
Additional Media
- Virtual Tour: http://tours.bizzimage.com/135650
Rooms
Room details for 19 Holyrod Drive, Clarington
| Type | Dimensions | Description |
|---|---|---|
| Dining Main | 16.07 x 12.79 | Coffered Ceiling, Hardwood Floor, Large Window |
| Kitchen Main | 18.99 x 12.10 | Quartz Counter, Pot Lights, O/Looks Living |
| Breakfast Main | 18.99 x 12.10 | W/O To Deck, Pot Lights |
| Great Rm Main | 14.01 x 16.79 | Fireplace, Coffered Ceiling, Hardwood Floor |
| Master 2nd | 13.09 x 16.50 | 4 Pc Ensuite, W/I Closet, Large Window |
| 2nd Br 2nd | 13.48 x 14.10 | Large Closet, Large Window |
| 3rd Br 2nd | 11.12 x 11.48 | Large Closet, Large Window |
| 4th Br 2nd | 3.11 x 11.28 | Large Closet, Large Window |
| Office 2nd | - |
| XXXXXXXX | XXX XX, XXXX |
XXXXXXX XXX XXXX |
|
| XXX XX, XXXX |
XXXXXX XXX XXXX |
$XXX,XXX | |
| XXXXXXXX | XXX XX, XXXX |
XXXXXXX XXX XXXX |
|
| XXX XX, XXXX |
XXXXXX XXX XXXX |
$XXX,XXX | |
| XXXXXXXX | XXX XX, XXXX |
XXXX XXX XXXX |
$XXX,XXX |
| XXX XX, XXXX |
XXXXXX XXX XXXX |
$XXX,XXX |
| XXXXXXXX XXXXXXX | XXX XX, XXXX | XXX XXXX |
| XXXXXXXX XXXXXX | XXX XX, XXXX | $769,000 XXX XXXX |
| XXXXXXXX XXXXXXX | XXX XX, XXXX | XXX XXXX |
| XXXXXXXX XXXXXX | XXX XX, XXXX | $799,000 XXX XXXX |
| XXXXXXXX XXXX | XXX XX, XXXX | $705,900 XXX XXXX |
| XXXXXXXX XXXXXX | XXX XX, XXXX | $738,900 XXX XXXX |

Courtice Intermediate School
Elementary: PublicMonsignor Leo Cleary Catholic Elementary School
Elementary: CatholicLydia Trull Public School
Elementary: PublicDr Emily Stowe School
Elementary: PublicCourtice North Public School
Elementary: PublicGood Shepherd Catholic Elementary School
Elementary: CatholicMonsignor John Pereyma Catholic Secondary School
Secondary: CatholicCourtice Secondary School
Secondary: PublicHoly Trinity Catholic Secondary School
Secondary: CatholicClarington Central Secondary School
Secondary: PublicEastdale Collegiate and Vocational Institute
Secondary: PublicMaxwell Heights Secondary School
Secondary: Public

