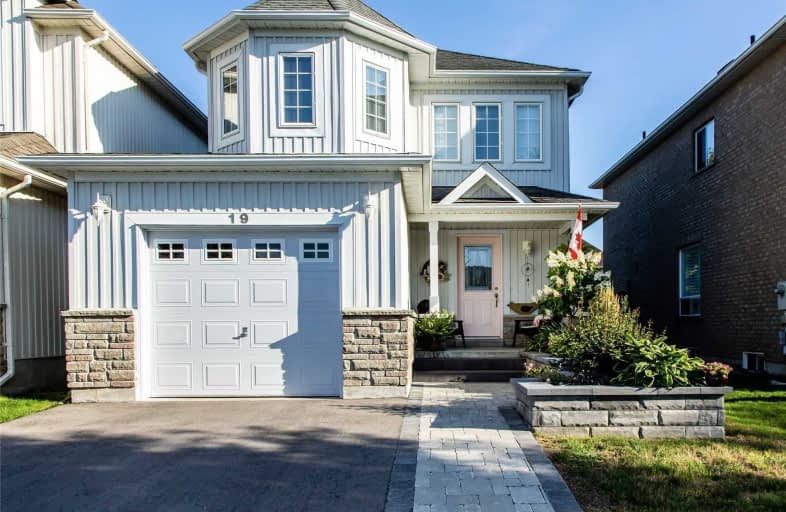Sold on Aug 15, 2020
Note: Property is not currently for sale or for rent.

-
Type: Link
-
Style: 2-Storey
-
Lot Size: 29.53 x 109.68 Feet
-
Age: No Data
-
Taxes: $3,600 per year
-
Days on Site: 10 Days
-
Added: Aug 05, 2020 (1 week on market)
-
Updated:
-
Last Checked: 3 months ago
-
MLS®#: E4863953
-
Listed By: Coldwell banker - r.m.r. real estate, brokerage
This Home Is Spectacular! Pride Of Ownership Is Quite Evident. Decorated To Perfection. Fresh Paint Throughout. Updated Kitchen. Quartz Counters. Breakfast Bar. Gas Stove. Open Concept With W/O To Lovely Yard - Deck With Retractable Awing And Gas Bbq Hook Up. Main Floor Powder Room. Master With W/I Closet. Ensuite (4Pc). This Home Is Truly Turn Key.
Extras
Many Updates. Hardwood, S/S Appliances (2017), Washer And Dryer (2018), Lighting, Quartz Countertops, Bathrooms, Garage Door Opener, Driveway Paint, Landscaping With Mounted Lighting (2019), Broadloom (2020)
Property Details
Facts for 19 Laking Drive, Clarington
Status
Days on Market: 10
Last Status: Sold
Sold Date: Aug 15, 2020
Closed Date: Oct 08, 2020
Expiry Date: Oct 05, 2020
Sold Price: $603,000
Unavailable Date: Aug 15, 2020
Input Date: Aug 10, 2020
Prior LSC: Listing with no contract changes
Property
Status: Sale
Property Type: Link
Style: 2-Storey
Area: Clarington
Community: Newcastle
Availability Date: Tbd
Inside
Bedrooms: 3
Bathrooms: 3
Kitchens: 1
Rooms: 6
Den/Family Room: No
Air Conditioning: Central Air
Fireplace: No
Laundry Level: Lower
Central Vacuum: N
Washrooms: 3
Building
Basement: Full
Basement 2: Unfinished
Heat Type: Forced Air
Heat Source: Gas
Exterior: Brick
Exterior: Vinyl Siding
Water Supply: Municipal
Special Designation: Unknown
Parking
Driveway: Pvt Double
Garage Spaces: 1
Garage Type: Attached
Covered Parking Spaces: 2
Total Parking Spaces: 3
Fees
Tax Year: 2020
Tax Legal Description: Pt Lot 74, Pl 40M2166 , Pt 1, Pl 40R23412; S/T **
Taxes: $3,600
Highlights
Feature: Fenced Yard
Feature: Level
Feature: Park
Feature: Place Of Worship
Feature: Public Transit
Feature: School
Land
Cross Street: King & Brookhouse
Municipality District: Clarington
Fronting On: South
Parcel Number: 266620941
Pool: None
Sewer: Sewers
Lot Depth: 109.68 Feet
Lot Frontage: 29.53 Feet
Acres: < .50
Zoning: Residential
Rooms
Room details for 19 Laking Drive, Clarington
| Type | Dimensions | Description |
|---|---|---|
| Kitchen Main | 2.44 x 2.44 | Hardwood Floor, Quartz Counter, Breakfast Bar |
| Breakfast Main | 2.44 x 2.44 | Hardwood Floor, W/O To Deck |
| Living Main | 6.10 x 3.35 | Hardwood Floor, Large Window |
| Master 2nd | 3.35 x 4.32 | Broadloom, Ensuite Bath, W/I Closet |
| 2nd Br 2nd | 2.74 x 3.05 | Broadloom, Large Window, Closet |
| 3rd Br 2nd | 2.74 x 2.95 | Broadloom, Large Window, Closet |
| XXXXXXXX | XXX XX, XXXX |
XXXX XXX XXXX |
$XXX,XXX |
| XXX XX, XXXX |
XXXXXX XXX XXXX |
$XXX,XXX |
| XXXXXXXX XXXX | XXX XX, XXXX | $603,000 XXX XXXX |
| XXXXXXXX XXXXXX | XXX XX, XXXX | $577,700 XXX XXXX |

Orono Public School
Elementary: PublicThe Pines Senior Public School
Elementary: PublicJohn M James School
Elementary: PublicSt. Joseph Catholic Elementary School
Elementary: CatholicSt. Francis of Assisi Catholic Elementary School
Elementary: CatholicNewcastle Public School
Elementary: PublicCentre for Individual Studies
Secondary: PublicClarke High School
Secondary: PublicHoly Trinity Catholic Secondary School
Secondary: CatholicClarington Central Secondary School
Secondary: PublicBowmanville High School
Secondary: PublicSt. Stephen Catholic Secondary School
Secondary: Catholic

