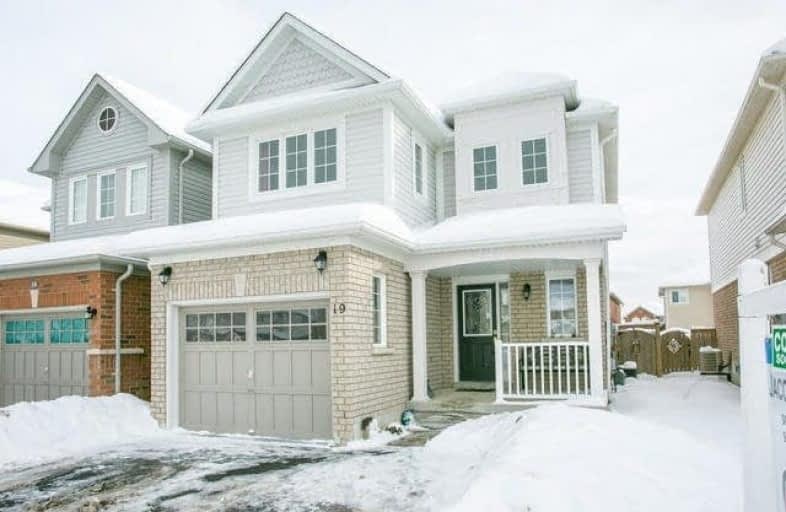Sold on Feb 21, 2018
Note: Property is not currently for sale or for rent.

-
Type: Link
-
Style: 2-Storey
-
Lot Size: 29.53 x 100.13 Feet
-
Age: 6-15 years
-
Taxes: $3,400 per year
-
Days on Site: 2 Days
-
Added: Sep 07, 2019 (2 days on market)
-
Updated:
-
Last Checked: 3 months ago
-
MLS®#: E4045665
-
Listed By: Keller williams energy real estate, brokerage
Lovely 3 Bedroom Home On A Quiet Street In A North Bowmanville Preferred Location. Oak Hardwood Floors In The Foyer, Great Room, Master Bedroom And Staircase. Kitchen Has Granite Countertops And Ceramic Backsplash, Updated Cabinets, Over-The-Range Microwave, And Built-In Dishwasher. Master Bedroom Has Walk-In Closet And Full 4-Piece Ensuite Bathroom.
Extras
Driveway Is A Double And The Single Garage Is Oversized, Has Access To The Foyer. Rough-In Bathroom In The Basement And Rough-In For Central Vac In The Garage. Property Is Linked Below Grade. Preinspection Report Available For Review
Property Details
Facts for 19 Laprade Square, Clarington
Status
Days on Market: 2
Last Status: Sold
Sold Date: Feb 21, 2018
Closed Date: May 18, 2018
Expiry Date: Apr 30, 2018
Sold Price: $492,000
Unavailable Date: Feb 21, 2018
Input Date: Feb 19, 2018
Prior LSC: Listing with no contract changes
Property
Status: Sale
Property Type: Link
Style: 2-Storey
Age: 6-15
Area: Clarington
Community: Bowmanville
Availability Date: 30/60/90
Assessment Amount: $32,000
Assessment Year: 2016
Inside
Bedrooms: 3
Bathrooms: 3
Kitchens: 1
Rooms: 5
Den/Family Room: No
Air Conditioning: Central Air
Fireplace: No
Laundry Level: Lower
Central Vacuum: N
Washrooms: 3
Utilities
Electricity: Yes
Gas: Yes
Cable: Yes
Telephone: Yes
Building
Basement: Unfinished
Heat Type: Forced Air
Heat Source: Gas
Exterior: Brick
Exterior: Vinyl Siding
UFFI: No
Energy Certificate: N
Green Verification Status: N
Water Supply: Municipal
Physically Handicapped-Equipped: N
Special Designation: Unknown
Parking
Driveway: Private
Garage Spaces: 1
Garage Type: Attached
Covered Parking Spaces: 1
Total Parking Spaces: 2
Fees
Tax Year: 2017
Tax Legal Description: Part Lot 34, Plan40M2332, Part 1, Plan 40R26548
Taxes: $3,400
Highlights
Feature: Hospital
Feature: Park
Feature: Place Of Worship
Feature: Rec Centre
Feature: School
Land
Cross Street: Liberty, North Of Lo
Municipality District: Clarington
Fronting On: South
Parcel Number: 266191692
Pool: None
Sewer: Sewers
Lot Depth: 100.13 Feet
Lot Frontage: 29.53 Feet
Acres: < .50
Rooms
Room details for 19 Laprade Square, Clarington
| Type | Dimensions | Description |
|---|---|---|
| Kitchen Main | 10.66 x 15.97 | W/O To Yard, Ceramic Floor |
| Great Rm Main | 10.00 x 14.99 | Open Concept, Hardwood Floor |
| Master 2nd | 10.50 x 15.09 | 4 Pc Ensuite, W/I Closet, Hardwood Floor |
| 2nd Br 2nd | 8.04 x 10.99 | Broadloom, Large Window |
| 3rd Br 2nd | 11.22 x 12.46 | Broadloom |
| XXXXXXXX | XXX XX, XXXX |
XXXX XXX XXXX |
$XXX,XXX |
| XXX XX, XXXX |
XXXXXX XXX XXXX |
$XXX,XXX |
| XXXXXXXX XXXX | XXX XX, XXXX | $492,000 XXX XXXX |
| XXXXXXXX XXXXXX | XXX XX, XXXX | $499,000 XXX XXXX |

Central Public School
Elementary: PublicJohn M James School
Elementary: PublicSt. Elizabeth Catholic Elementary School
Elementary: CatholicHarold Longworth Public School
Elementary: PublicCharles Bowman Public School
Elementary: PublicDuke of Cambridge Public School
Elementary: PublicCentre for Individual Studies
Secondary: PublicClarke High School
Secondary: PublicHoly Trinity Catholic Secondary School
Secondary: CatholicClarington Central Secondary School
Secondary: PublicBowmanville High School
Secondary: PublicSt. Stephen Catholic Secondary School
Secondary: Catholic

