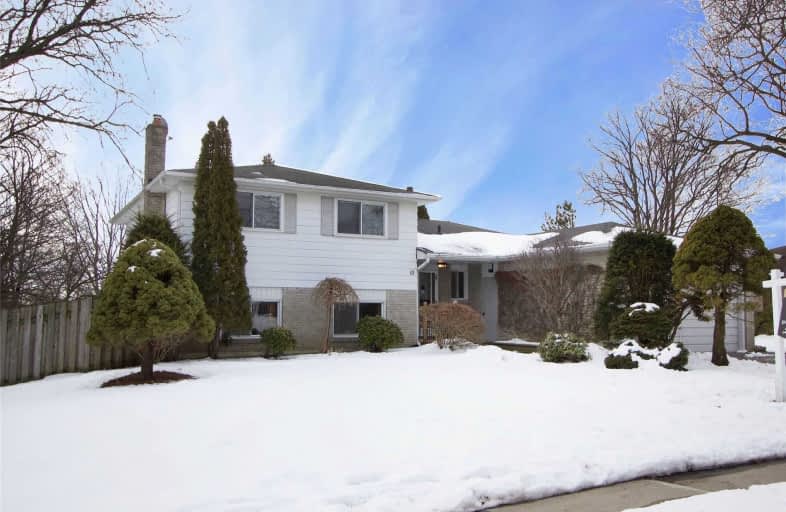
Central Public School
Elementary: Public
1.24 km
John M James School
Elementary: Public
1.28 km
St. Elizabeth Catholic Elementary School
Elementary: Catholic
0.40 km
Harold Longworth Public School
Elementary: Public
0.93 km
Charles Bowman Public School
Elementary: Public
0.82 km
Duke of Cambridge Public School
Elementary: Public
1.58 km
Centre for Individual Studies
Secondary: Public
0.29 km
Clarke High School
Secondary: Public
7.30 km
Holy Trinity Catholic Secondary School
Secondary: Catholic
7.21 km
Clarington Central Secondary School
Secondary: Public
2.13 km
Bowmanville High School
Secondary: Public
1.46 km
St. Stephen Catholic Secondary School
Secondary: Catholic
0.87 km





