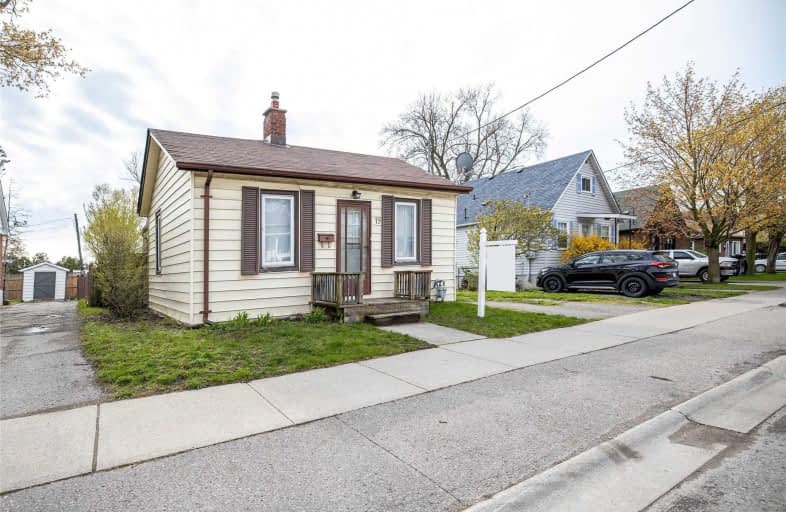Sold on May 11, 2021
Note: Property is not currently for sale or for rent.

-
Type: Detached
-
Style: Bungalow
-
Size: 700 sqft
-
Lot Size: 46.4 x 78.78 Feet
-
Age: 100+ years
-
Taxes: $2,268 per year
-
Days on Site: 7 Days
-
Added: May 04, 2021 (1 week on market)
-
Updated:
-
Last Checked: 2 months ago
-
MLS®#: E5220354
-
Listed By: Keller williams energy real estate, brokerage
Adorable Little Bungalow Just Steps To Historic Downtown Bowmanville's Exciting Shops And Restaurants! Perfect Opportunity For Investors, Downsizers Or First Time Buyers. Features A Large, Eat-In Kitchen, Bright And Tidy Living Area, Main Floor Laundry With Plenty Of Storage Space, Two Bedrooms, And One Bathroom. Walk-Out To Deck In Fully Fenced Backyard With 12X18 Storage Shed. Great Potential Here!
Extras
Location Is Within Walking Distances Of All Amenities, With Highways, Transit Stops, Parks And Schools Only Minutes Away. Don't Miss This One!
Property Details
Facts for 19 Ontario Street, Clarington
Status
Days on Market: 7
Last Status: Sold
Sold Date: May 11, 2021
Closed Date: Aug 26, 2021
Expiry Date: Aug 31, 2021
Sold Price: $461,000
Unavailable Date: May 11, 2021
Input Date: May 04, 2021
Prior LSC: Listing with no contract changes
Property
Status: Sale
Property Type: Detached
Style: Bungalow
Size (sq ft): 700
Age: 100+
Area: Clarington
Community: Bowmanville
Availability Date: Tbd
Inside
Bedrooms: 2
Bathrooms: 1
Kitchens: 1
Rooms: 5
Den/Family Room: No
Air Conditioning: None
Fireplace: No
Laundry Level: Main
Washrooms: 1
Utilities
Electricity: Yes
Gas: Yes
Cable: Available
Telephone: Available
Building
Basement: Crawl Space
Heat Type: Water
Heat Source: Gas
Exterior: Vinyl Siding
Water Supply: Municipal
Special Designation: Unknown
Other Structures: Garden Shed
Parking
Driveway: Private
Garage Type: None
Covered Parking Spaces: 2
Total Parking Spaces: 2
Fees
Tax Year: 2020
Tax Legal Description: Plan Grant Blk 2 Pt Lot 1 Now Rp 10R3433 Part 1
Taxes: $2,268
Highlights
Feature: Fenced Yard
Feature: Hospital
Feature: Level
Feature: Library
Feature: Public Transit
Feature: School
Land
Cross Street: Ontario St/Church St
Municipality District: Clarington
Fronting On: East
Parcel Number: 266280125
Pool: None
Sewer: Sewers
Lot Depth: 78.78 Feet
Lot Frontage: 46.4 Feet
Zoning: C1
Additional Media
- Virtual Tour: https://vimeo.com/user65917821/review/544881859/c7ee6e9499
Rooms
Room details for 19 Ontario Street, Clarington
| Type | Dimensions | Description |
|---|---|---|
| Living Main | 3.44 x 3.72 | Broadloom, Ceiling Fan, O/Looks Frontyard |
| Kitchen Main | 3.57 x 3.96 | Vinyl Floor, Ceiling Fan, Eat-In Kitchen |
| Master Main | 2.65 x 2.90 | Broadloom, Closet, Window |
| 2nd Br Main | 2.19 x 2.83 | Broadloom, Closet, Window |
| Laundry Main | 1.89 x 4.24 | Vinyl Floor, W/O To Deck, Window |
| XXXXXXXX | XXX XX, XXXX |
XXXX XXX XXXX |
$XXX,XXX |
| XXX XX, XXXX |
XXXXXX XXX XXXX |
$XXX,XXX | |
| XXXXXXXX | XXX XX, XXXX |
XXXXXXX XXX XXXX |
|
| XXX XX, XXXX |
XXXXXX XXX XXXX |
$XXX,XXX |
| XXXXXXXX XXXX | XXX XX, XXXX | $461,000 XXX XXXX |
| XXXXXXXX XXXXXX | XXX XX, XXXX | $399,900 XXX XXXX |
| XXXXXXXX XXXXXXX | XXX XX, XXXX | XXX XXXX |
| XXXXXXXX XXXXXX | XXX XX, XXXX | $325,000 XXX XXXX |

Central Public School
Elementary: PublicVincent Massey Public School
Elementary: PublicWaverley Public School
Elementary: PublicJohn M James School
Elementary: PublicSt. Joseph Catholic Elementary School
Elementary: CatholicDuke of Cambridge Public School
Elementary: PublicCentre for Individual Studies
Secondary: PublicClarke High School
Secondary: PublicHoly Trinity Catholic Secondary School
Secondary: CatholicClarington Central Secondary School
Secondary: PublicBowmanville High School
Secondary: PublicSt. Stephen Catholic Secondary School
Secondary: Catholic

