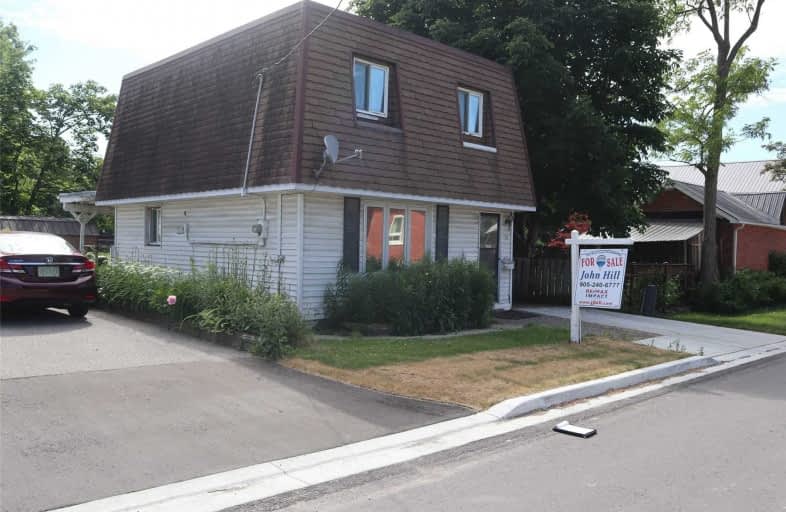Sold on Jul 07, 2020
Note: Property is not currently for sale or for rent.

-
Type: Detached
-
Style: 2-Storey
-
Size: 700 sqft
-
Lot Size: 37.2 x 71.5 Feet
-
Age: 31-50 years
-
Taxes: $2,288 per year
-
Days on Site: 108 Days
-
Added: Mar 22, 2020 (3 months on market)
-
Updated:
-
Last Checked: 3 months ago
-
MLS®#: E4728913
-
Listed By: Re/max impact realty, brokerage
Great Starter 2 Bedroom 2 Storey Good Size Kitchen And Living Room Plus A Dining Room On Main Floor. The Laundry Room Is In The Front Closet With Still Lots Of Room For Coats. The Second Floor Features 2 Very Large Bedrooms And A 4Pc Bathroom. Back Porch The Whole Length Of The House. Nice Backyard With Brand New 12 X 14 Feet Shed.
Extras
Newer Concrete Driveway The Town Has Recently Redone The Road. Tar Roof Was Re-Tared In 2013, 2 Extra Pails Of Tar Will Stay.
Property Details
Facts for 19 Prospect Street, Clarington
Status
Days on Market: 108
Last Status: Sold
Sold Date: Jul 07, 2020
Closed Date: Jul 17, 2020
Expiry Date: Jun 30, 2020
Sold Price: $349,900
Unavailable Date: Jul 07, 2020
Input Date: Mar 22, 2020
Property
Status: Sale
Property Type: Detached
Style: 2-Storey
Size (sq ft): 700
Age: 31-50
Area: Clarington
Community: Bowmanville
Availability Date: 14 Days Tba
Assessment Amount: $195,000
Assessment Year: 2016
Inside
Bedrooms: 2
Bathrooms: 1
Kitchens: 1
Rooms: 6
Den/Family Room: No
Air Conditioning: None
Fireplace: No
Laundry Level: Main
Central Vacuum: N
Washrooms: 1
Utilities
Electricity: Yes
Cable: Available
Telephone: No
Building
Basement: Crawl Space
Heat Type: Baseboard
Heat Source: Electric
Exterior: Alum Siding
Energy Certificate: N
Green Verification Status: N
Water Supply: Municipal
Special Designation: Unknown
Other Structures: Workshop
Parking
Driveway: Private
Garage Type: None
Covered Parking Spaces: 2
Total Parking Spaces: 2
Fees
Tax Year: 2019
Tax Legal Description: Part Lot 1 Block 5 Plan Hanning Bowmanville *
Taxes: $2,288
Land
Cross Street: Scugog And Concessio
Municipality District: Clarington
Fronting On: North
Parcel Number: 266240068
Pool: None
Sewer: Sewers
Lot Depth: 71.5 Feet
Lot Frontage: 37.2 Feet
Acres: < .50
Zoning: Res`
Waterfront: None
Rooms
Room details for 19 Prospect Street, Clarington
| Type | Dimensions | Description |
|---|---|---|
| Kitchen Main | 3.64 x 3.16 | |
| Dining Main | 2.13 x 2.76 | |
| Living Main | 4.54 x 3.66 | |
| Laundry Main | 1.25 x 1.80 | |
| Master 2nd | 3.65 x 4.63 | Double Closet |
| 2nd Br 2nd | 3.50 x 4.63 |
| XXXXXXXX | XXX XX, XXXX |
XXXX XXX XXXX |
$XXX,XXX |
| XXX XX, XXXX |
XXXXXX XXX XXXX |
$XXX,XXX | |
| XXXXXXXX | XXX XX, XXXX |
XXXXXXX XXX XXXX |
|
| XXX XX, XXXX |
XXXXXX XXX XXXX |
$XXX,XXX | |
| XXXXXXXX | XXX XX, XXXX |
XXXX XXX XXXX |
$XXX,XXX |
| XXX XX, XXXX |
XXXXXX XXX XXXX |
$XXX,XXX |
| XXXXXXXX XXXX | XXX XX, XXXX | $349,900 XXX XXXX |
| XXXXXXXX XXXXXX | XXX XX, XXXX | $349,900 XXX XXXX |
| XXXXXXXX XXXXXXX | XXX XX, XXXX | XXX XXXX |
| XXXXXXXX XXXXXX | XXX XX, XXXX | $389,900 XXX XXXX |
| XXXXXXXX XXXX | XXX XX, XXXX | $349,900 XXX XXXX |
| XXXXXXXX XXXXXX | XXX XX, XXXX | $349,900 XXX XXXX |

Central Public School
Elementary: PublicVincent Massey Public School
Elementary: PublicWaverley Public School
Elementary: PublicSt. Elizabeth Catholic Elementary School
Elementary: CatholicCharles Bowman Public School
Elementary: PublicDuke of Cambridge Public School
Elementary: PublicCentre for Individual Studies
Secondary: PublicCourtice Secondary School
Secondary: PublicHoly Trinity Catholic Secondary School
Secondary: CatholicClarington Central Secondary School
Secondary: PublicBowmanville High School
Secondary: PublicSt. Stephen Catholic Secondary School
Secondary: Catholic

