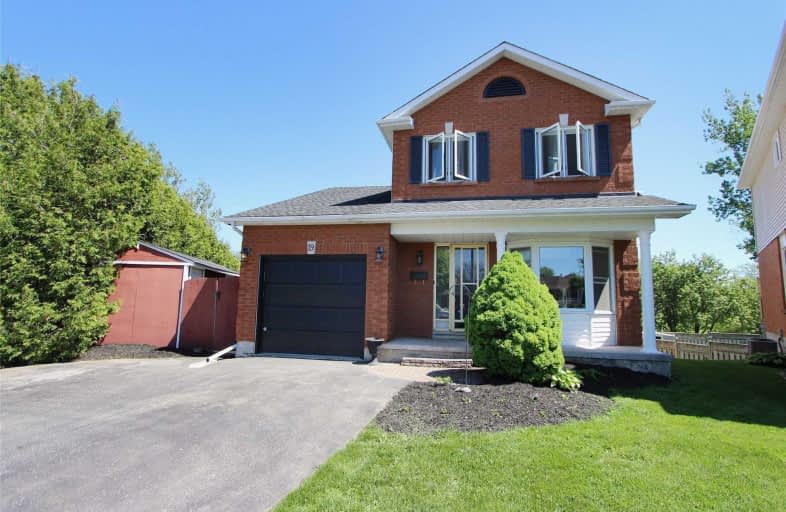Sold on Aug 20, 2019
Note: Property is not currently for sale or for rent.

-
Type: Detached
-
Style: 2-Storey
-
Lot Size: 27.69 x 0 Feet
-
Age: No Data
-
Taxes: $3,582 per year
-
Days on Site: 10 Days
-
Added: Sep 07, 2019 (1 week on market)
-
Updated:
-
Last Checked: 3 months ago
-
MLS®#: E4543543
-
Listed By: Our neighbourhood realty inc., brokerage
Enjoy Crt Location Living With This 3 Bedroom, 3 Bath Halminen Built Home, On A Ravine Lot. Close To Schools, Shopping, Park And Walking Trail. Eat In Kitchen Features S/S Appliances, Ceramic Back Splash, & Floor. Family Room Has W/O To Large 12X28 'Deck Overlooking Soper Park; Perfect For Summer Time Entertaining. Large Master Offers 4 Pc Semi En-Suite, Hardwood Flooring And Vaulted Ceiling. Fully Finished Basement Features 2nd Eat In Kitchen, 4 Pc Bath.
Extras
Exercise/Office Room, Plus Living Room With Gas Fireplace, And W/O To Private, Fully Hedged Back Yard. Just Steps From Soper Creek And Park, Short Drive To 401 On Ramp.
Property Details
Facts for 19 Soper Court, Clarington
Status
Days on Market: 10
Last Status: Sold
Sold Date: Aug 20, 2019
Closed Date: Aug 29, 2019
Expiry Date: Nov 10, 2019
Sold Price: $485,000
Unavailable Date: Aug 20, 2019
Input Date: Aug 10, 2019
Property
Status: Sale
Property Type: Detached
Style: 2-Storey
Area: Clarington
Community: Bowmanville
Availability Date: 30/Tba
Inside
Bedrooms: 3
Bathrooms: 3
Kitchens: 1
Kitchens Plus: 1
Rooms: 7
Den/Family Room: Yes
Air Conditioning: None
Fireplace: Yes
Laundry Level: Lower
Washrooms: 3
Building
Basement: Fin W/O
Heat Type: Forced Air
Heat Source: Gas
Exterior: Brick
Exterior: Vinyl Siding
Water Supply: Municipal
Special Designation: Unknown
Other Structures: Garden Shed
Parking
Driveway: Private
Garage Spaces: 1
Garage Type: Attached
Covered Parking Spaces: 2
Total Parking Spaces: 3
Fees
Tax Year: 2018
Tax Legal Description: Plan 10M794 Pt Lot 8 Now Rp10R2831 Part14 To16 *
Taxes: $3,582
Highlights
Feature: Arts Centre
Feature: Cul De Sac
Feature: Park
Feature: Ravine
Land
Cross Street: Simpson/Soper Crt
Municipality District: Clarington
Fronting On: South
Pool: None
Sewer: Sewers
Lot Frontage: 27.69 Feet
Additional Media
- Virtual Tour: https://video214.com/play/NZYqHlEGbb4X5eN8Iw8CxQ/s/dark
Rooms
Room details for 19 Soper Court, Clarington
| Type | Dimensions | Description |
|---|---|---|
| Kitchen Main | 2.76 x 4.56 | Eat-In Kitchen, Ceramic Back Splash, Ceramic Floor |
| Dining Main | 2.81 x 4.06 | Laminate |
| Living Main | 3.39 x 5.18 | Laminate |
| Family Main | 3.01 x 5.57 | Laminate, W/O To Sundeck |
| Master 2nd | 4.24 x 4.62 | Hardwood Floor, 4 Pc Ensuite, Vaulted Ceiling |
| 2nd Br 2nd | 2.60 x 4.70 | Hardwood Floor, Closet |
| 3rd Br 2nd | 2.62 x 3.16 | Broadloom, Closet |
| Kitchen Bsmt | 3.40 x 4.42 | Eat-In Kitchen, Vinyl Floor |
| Living Bsmt | 2.91 x 5.41 | Gas Fireplace, Laminate, W/O To Yard |
| Office Bsmt | 2.43 x 2.59 |
| XXXXXXXX | XXX XX, XXXX |
XXXX XXX XXXX |
$XXX,XXX |
| XXX XX, XXXX |
XXXXXX XXX XXXX |
$XXX,XXX | |
| XXXXXXXX | XXX XX, XXXX |
XXXXXXX XXX XXXX |
|
| XXX XX, XXXX |
XXXXXX XXX XXXX |
$XXX,XXX | |
| XXXXXXXX | XXX XX, XXXX |
XXXXXXX XXX XXXX |
|
| XXX XX, XXXX |
XXXXXX XXX XXXX |
$XXX,XXX |
| XXXXXXXX XXXX | XXX XX, XXXX | $485,000 XXX XXXX |
| XXXXXXXX XXXXXX | XXX XX, XXXX | $489,900 XXX XXXX |
| XXXXXXXX XXXXXXX | XXX XX, XXXX | XXX XXXX |
| XXXXXXXX XXXXXX | XXX XX, XXXX | $509,900 XXX XXXX |
| XXXXXXXX XXXXXXX | XXX XX, XXXX | XXX XXXX |
| XXXXXXXX XXXXXX | XXX XX, XXXX | $529,900 XXX XXXX |

Central Public School
Elementary: PublicVincent Massey Public School
Elementary: PublicWaverley Public School
Elementary: PublicJohn M James School
Elementary: PublicSt. Joseph Catholic Elementary School
Elementary: CatholicDuke of Cambridge Public School
Elementary: PublicCentre for Individual Studies
Secondary: PublicClarke High School
Secondary: PublicHoly Trinity Catholic Secondary School
Secondary: CatholicClarington Central Secondary School
Secondary: PublicBowmanville High School
Secondary: PublicSt. Stephen Catholic Secondary School
Secondary: Catholic- 1 bath
- 3 bed
- 1100 sqft
117 Duke Street, Clarington, Ontario • L1C 2V8 • Bowmanville



