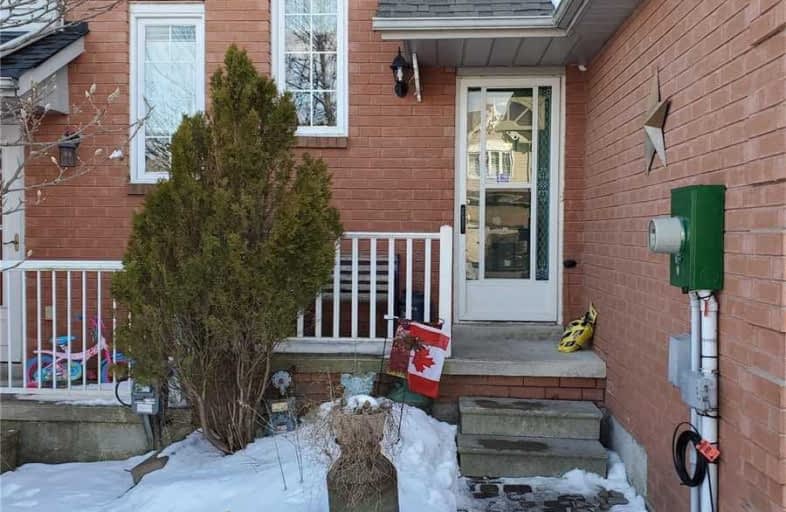Sold on Feb 28, 2020
Note: Property is not currently for sale or for rent.

-
Type: Att/Row/Twnhouse
-
Style: 2-Storey
-
Lot Size: 20.67 x 0 Feet
-
Age: No Data
-
Taxes: $2,828 per year
-
Days on Site: 10 Days
-
Added: Feb 18, 2020 (1 week on market)
-
Updated:
-
Last Checked: 3 months ago
-
MLS®#: E4694265
-
Listed By: Re/max jazz inc., brokerage
Just Getting Into The Market? This Is A Great Place To Start! Welcome To This 3 Bedroom, 2 Bath Freehold Townhouse In A Family Friendly Neighborhood Close To Schools, Shopping, Historic Downtown Bowmanville, Public Transit And The 401. Bring Your Paintbrush And Elbow Grease To Renew And Refresh This Great Family Home That Backs Onto A Park And Includes A Greenhouse/Garden Shed.
Extras
Recent Upgrades Include Furnace And New Shingles, 2017, Kitchen Floor And Backsplash 2020. Includes Fridge, Stove, B/I Dishwasher (As Is), Washer (As Is), Dryer, Jacuzzi Tub In Main Bath (As Is).
Property Details
Facts for 19 Trewin Lane, Clarington
Status
Days on Market: 10
Last Status: Sold
Sold Date: Feb 28, 2020
Closed Date: Apr 15, 2020
Expiry Date: Jul 08, 2020
Sold Price: $425,000
Unavailable Date: Feb 28, 2020
Input Date: Feb 18, 2020
Property
Status: Sale
Property Type: Att/Row/Twnhouse
Style: 2-Storey
Area: Clarington
Community: Bowmanville
Availability Date: Tba
Inside
Bedrooms: 3
Bathrooms: 2
Kitchens: 1
Rooms: 6
Den/Family Room: No
Air Conditioning: Central Air
Fireplace: No
Washrooms: 2
Building
Basement: Part Fin
Heat Type: Forced Air
Heat Source: Gas
Exterior: Brick
Exterior: Vinyl Siding
Water Supply: Municipal
Special Designation: Unknown
Other Structures: Garden Shed
Other Structures: Greenhouse
Parking
Driveway: Lane
Garage Spaces: 1
Garage Type: Attached
Covered Parking Spaces: 1
Total Parking Spaces: 2
Fees
Tax Year: 2019
Tax Legal Description: Pcl 12-6 Sec 40M1741; Pt Blk 12, Pl 40M1741***
Taxes: $2,828
Highlights
Feature: Fenced Yard
Feature: Park
Feature: Public Transit
Feature: School
Feature: School Bus Route
Land
Cross Street: Rhonda/Trewin
Municipality District: Clarington
Fronting On: South
Parcel Number: 269310263
Pool: None
Sewer: Sewers
Lot Frontage: 20.67 Feet
Lot Irregularities: 20.69 * 122.22 * 21.6
Acres: < .50
Rooms
Room details for 19 Trewin Lane, Clarington
| Type | Dimensions | Description |
|---|---|---|
| Kitchen Ground | 2.86 x 2.74 | Backsplash |
| Living Ground | 3.04 x 4.57 | |
| Dining Ground | 3.04 x 2.83 | W/O To Yard |
| Master 2nd | 2.50 x 3.99 | Broadloom |
| 2nd Br 2nd | 2.74 x 3.29 | Broadloom |
| 3rd Br 2nd | 2.80 x 2.47 | Broadloom |
| Rec Bsmt | 2.90 x 4.30 |
| XXXXXXXX | XXX XX, XXXX |
XXXX XXX XXXX |
$XXX,XXX |
| XXX XX, XXXX |
XXXXXX XXX XXXX |
$XXX,XXX |
| XXXXXXXX XXXX | XXX XX, XXXX | $425,000 XXX XXXX |
| XXXXXXXX XXXXXX | XXX XX, XXXX | $398,000 XXX XXXX |

Central Public School
Elementary: PublicVincent Massey Public School
Elementary: PublicWaverley Public School
Elementary: PublicDr Ross Tilley Public School
Elementary: PublicHoly Family Catholic Elementary School
Elementary: CatholicDuke of Cambridge Public School
Elementary: PublicCentre for Individual Studies
Secondary: PublicCourtice Secondary School
Secondary: PublicHoly Trinity Catholic Secondary School
Secondary: CatholicClarington Central Secondary School
Secondary: PublicBowmanville High School
Secondary: PublicSt. Stephen Catholic Secondary School
Secondary: Catholic

