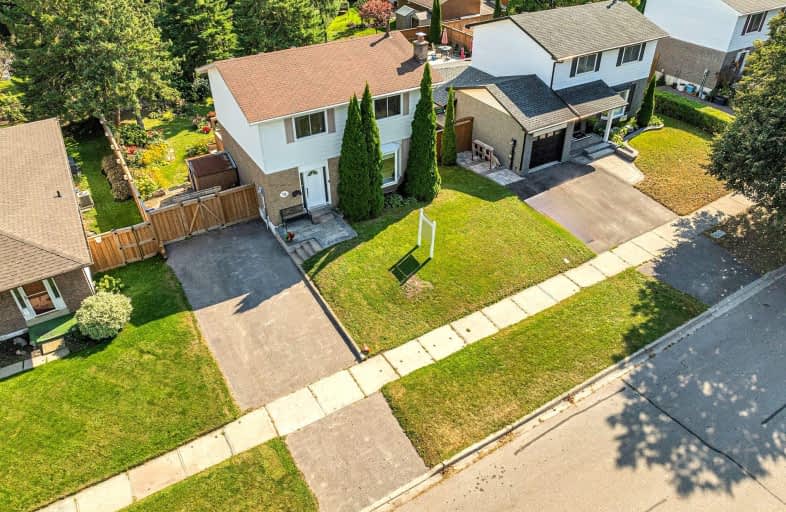Car-Dependent
- Most errands require a car.
49
/100
Somewhat Bikeable
- Most errands require a car.
47
/100

Central Public School
Elementary: Public
0.99 km
John M James School
Elementary: Public
1.21 km
St. Elizabeth Catholic Elementary School
Elementary: Catholic
0.64 km
Harold Longworth Public School
Elementary: Public
1.11 km
Charles Bowman Public School
Elementary: Public
1.04 km
Duke of Cambridge Public School
Elementary: Public
1.34 km
Centre for Individual Studies
Secondary: Public
0.21 km
Clarke High School
Secondary: Public
7.32 km
Holy Trinity Catholic Secondary School
Secondary: Catholic
7.17 km
Clarington Central Secondary School
Secondary: Public
2.01 km
Bowmanville High School
Secondary: Public
1.22 km
St. Stephen Catholic Secondary School
Secondary: Catholic
1.03 km
-
Bons Avenue Parkette
1.24km -
Bowmanville Creek Valley
Bowmanville ON 1.56km -
Baseline Park
Baseline Rd Martin Rd, Bowmanville ON 3.09km
-
TD Canada Trust ATM
570 Longworth Ave, Bowmanville ON L1C 0H4 0.76km -
TD Bank Financial Group
39 Temperance St (at Liberty St), Bowmanville ON L1C 3A5 1.22km -
BMO Bank of Montreal
2 King St W (at Temperance St.), Bowmanville ON L1C 1R3 1.25km








