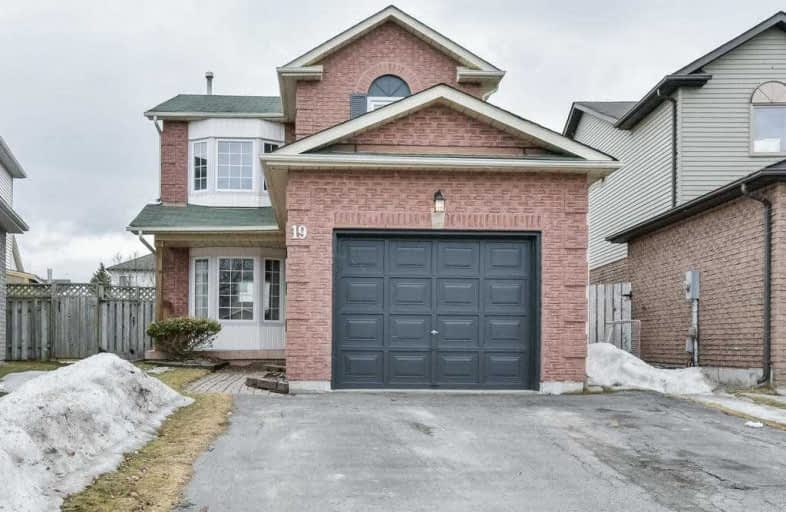
Lydia Trull Public School
Elementary: Public
0.97 km
Dr Emily Stowe School
Elementary: Public
0.23 km
St. Mother Teresa Catholic Elementary School
Elementary: Catholic
1.00 km
Courtice North Public School
Elementary: Public
1.32 km
Good Shepherd Catholic Elementary School
Elementary: Catholic
1.03 km
Dr G J MacGillivray Public School
Elementary: Public
1.04 km
DCE - Under 21 Collegiate Institute and Vocational School
Secondary: Public
5.85 km
G L Roberts Collegiate and Vocational Institute
Secondary: Public
6.42 km
Monsignor John Pereyma Catholic Secondary School
Secondary: Catholic
4.80 km
Courtice Secondary School
Secondary: Public
1.55 km
Holy Trinity Catholic Secondary School
Secondary: Catholic
1.55 km
Eastdale Collegiate and Vocational Institute
Secondary: Public
3.58 km




