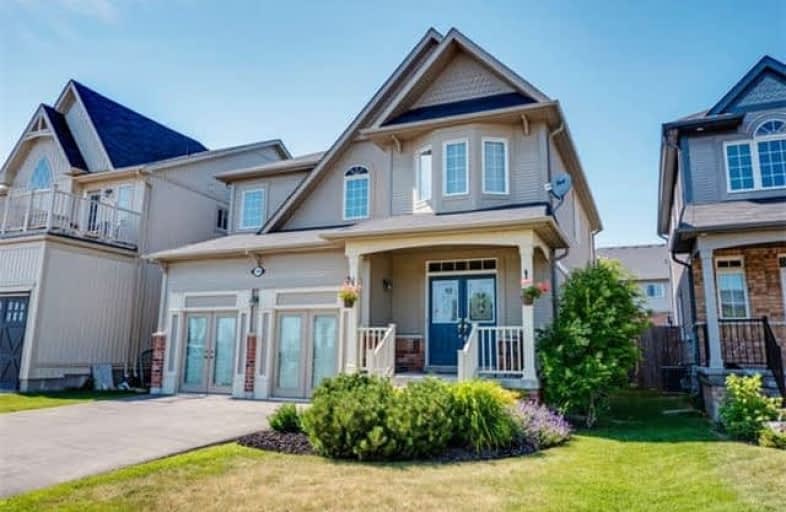
Central Public School
Elementary: Public
2.00 km
John M James School
Elementary: Public
2.10 km
St. Elizabeth Catholic Elementary School
Elementary: Catholic
0.53 km
Harold Longworth Public School
Elementary: Public
1.25 km
Charles Bowman Public School
Elementary: Public
0.10 km
Duke of Cambridge Public School
Elementary: Public
2.48 km
Centre for Individual Studies
Secondary: Public
1.01 km
Courtice Secondary School
Secondary: Public
7.02 km
Holy Trinity Catholic Secondary School
Secondary: Catholic
6.89 km
Clarington Central Secondary School
Secondary: Public
2.27 km
Bowmanville High School
Secondary: Public
2.36 km
St. Stephen Catholic Secondary School
Secondary: Catholic
0.40 km





