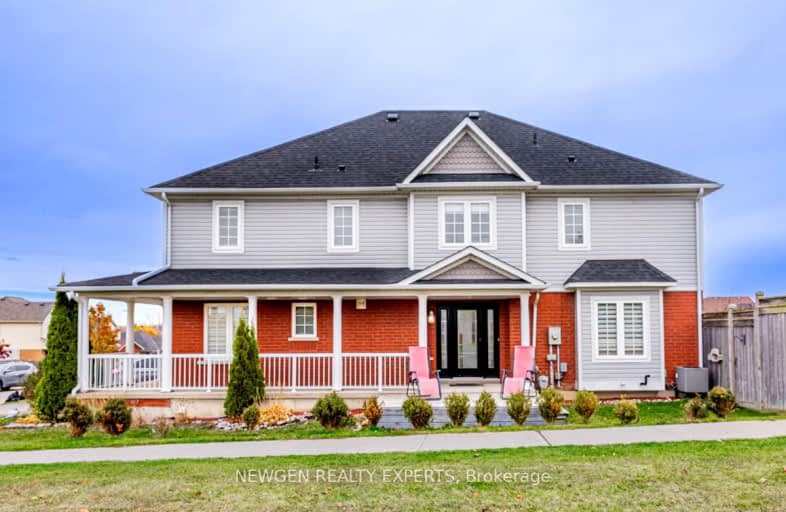Car-Dependent
- Most errands require a car.
45
/100
Somewhat Bikeable
- Most errands require a car.
28
/100

Campbell Children's School
Elementary: Hospital
0.86 km
St John XXIII Catholic School
Elementary: Catholic
2.04 km
Dr Emily Stowe School
Elementary: Public
2.44 km
St. Mother Teresa Catholic Elementary School
Elementary: Catholic
1.33 km
Forest View Public School
Elementary: Public
2.43 km
Dr G J MacGillivray Public School
Elementary: Public
1.20 km
DCE - Under 21 Collegiate Institute and Vocational School
Secondary: Public
4.99 km
G L Roberts Collegiate and Vocational Institute
Secondary: Public
4.35 km
Monsignor John Pereyma Catholic Secondary School
Secondary: Catholic
3.23 km
Courtice Secondary School
Secondary: Public
3.77 km
Holy Trinity Catholic Secondary School
Secondary: Catholic
3.08 km
Eastdale Collegiate and Vocational Institute
Secondary: Public
3.95 km
-
Southridge Park
0.13km -
Kingside Park
Dean and Wilson, Oshawa ON 2.63km -
Lakeview Park
299 Lakeview Park Ave, Oshawa ON 3.54km
-
CIBC
1423 Hwy 2 (Darlington Rd), Courtice ON L1E 2J6 2.46km -
Scotiabank
1500 Hwy 2, Courtice ON L1E 2T5 2.57km -
Scotiabank
1500 King Saint E, Courtice ON 2.57km














