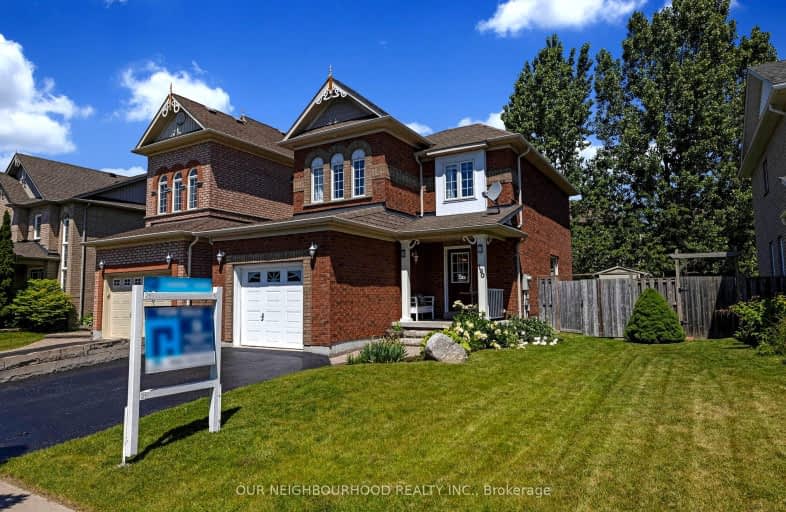Somewhat Walkable
- Some errands can be accomplished on foot.
64
/100
Somewhat Bikeable
- Most errands require a car.
39
/100

Orono Public School
Elementary: Public
7.64 km
The Pines Senior Public School
Elementary: Public
3.38 km
John M James School
Elementary: Public
7.50 km
St. Joseph Catholic Elementary School
Elementary: Catholic
7.66 km
St. Francis of Assisi Catholic Elementary School
Elementary: Catholic
1.59 km
Newcastle Public School
Elementary: Public
0.37 km
Centre for Individual Studies
Secondary: Public
8.92 km
Clarke High School
Secondary: Public
3.47 km
Holy Trinity Catholic Secondary School
Secondary: Catholic
15.48 km
Clarington Central Secondary School
Secondary: Public
10.29 km
Bowmanville High School
Secondary: Public
7.92 km
St. Stephen Catholic Secondary School
Secondary: Catholic
9.64 km
-
Brookhouse Park
Clarington ON 0.14km -
Spiderpark
BROOKHOUSE Dr (Edward Street), Newcastle ON 0.17km -
Newcastle Memorial Park
Clarington ON 0.48km
-
Auto Workers Community Credit Union Ltd
221 King St E, Bowmanville ON L1C 1P7 7.71km -
TD Bank Financial Group
39 Temperance St (at Liberty St), Bowmanville ON L1C 3A5 8.62km -
BMO Bank of Montreal
2 King St W (at Temperance St.), Bowmanville ON L1C 1R3 8.68km








