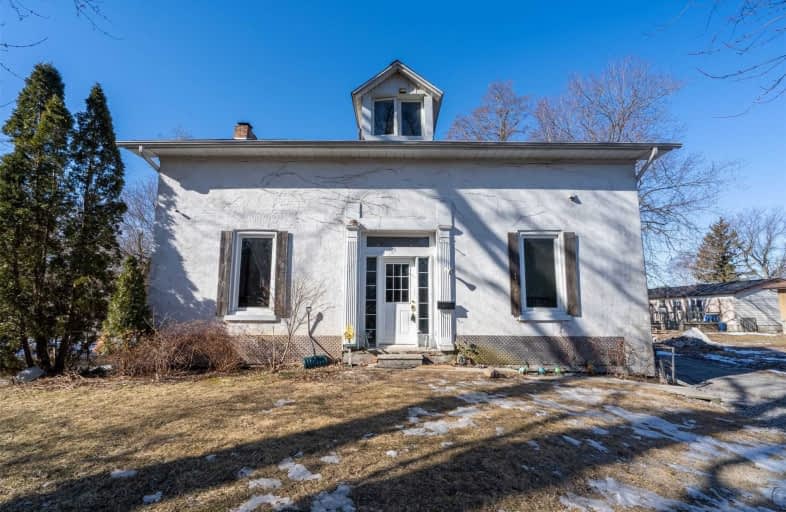Sold on Mar 08, 2021
Note: Property is not currently for sale or for rent.

-
Type: Detached
-
Style: 2-Storey
-
Lot Size: 35.63 x 0 Feet
-
Age: No Data
-
Taxes: $4,051 per year
-
Days on Site: 4 Days
-
Added: Mar 04, 2021 (4 days on market)
-
Updated:
-
Last Checked: 2 months ago
-
MLS®#: E5138074
-
Listed By: Re/max rouge river realty ltd., brokerage
Absolutely Stunning Century Home Situated On A Massive Mature Treed Lot. Tons Of Character & Updates Throughout This 4 Bedroom Beauty. Main Level Features Original Pine Hardwood Floors & Soaring 9 & 10-Foot Ceilings Throughout. Sunfilled Updated Kitchen W/ Breakfast Bar Walks Out To Back Deck & Above Ground Pool! Inviting Living & Dining Room With Cozy Fireplace. Large Master Bedroom With Tons Of Storage! The Amazing Upper Level Contains Its Own Kitchenette,
Extras
Living Space And Two Additional Bedrooms, Perfect As An In-Law Suite Or Income Potential. The Basement Has A Large Rec Room And Is Awaiting Its New Owners Finishing Touch!All Electrical, Plumbing And Insulation Updated.
Property Details
Facts for 192 Liberty Street North, Clarington
Status
Days on Market: 4
Last Status: Sold
Sold Date: Mar 08, 2021
Closed Date: May 24, 2021
Expiry Date: Jul 04, 2021
Sold Price: $700,000
Unavailable Date: Mar 08, 2021
Input Date: Mar 04, 2021
Property
Status: Sale
Property Type: Detached
Style: 2-Storey
Area: Clarington
Community: Bowmanville
Availability Date: Tbd
Inside
Bedrooms: 4
Bathrooms: 2
Kitchens: 2
Rooms: 9
Den/Family Room: Yes
Air Conditioning: Central Air
Fireplace: Yes
Washrooms: 2
Building
Basement: Part Fin
Heat Type: Forced Air
Heat Source: Gas
Exterior: Brick
Exterior: Stucco/Plaster
Water Supply: Municipal
Special Designation: Unknown
Parking
Driveway: Private
Garage Spaces: 3
Garage Type: Detached
Covered Parking Spaces: 8
Total Parking Spaces: 10
Fees
Tax Year: 2020
Tax Legal Description: Pt Lot 11 Con 2 Plan Hanning Blk 1 Pt Lot 15
Taxes: $4,051
Land
Cross Street: Liberty St/Third St
Municipality District: Clarington
Fronting On: West
Pool: Abv Grnd
Sewer: Sewers
Lot Frontage: 35.63 Feet
Lot Irregularities: Irregular
Additional Media
- Virtual Tour: https://www.castlerealestatemarketing.com/192-liberty-st-n
Rooms
Room details for 192 Liberty Street North, Clarington
| Type | Dimensions | Description |
|---|---|---|
| Kitchen Main | 4.65 x 3.61 | Eat-In Kitchen, Backsplash, W/O To Deck |
| Living Main | 7.22 x 3.92 | Combined W/Dining, Fireplace, Wood Floor |
| Dining Main | 7.22 x 3.92 | Combined W/Living, Large Window |
| Master Main | 4.72 x 3.88 | Semi Ensuite, Double Closet, Fireplace |
| Office Main | 4.36 x 3.19 | Laminate, Large Window |
| Kitchen 2nd | 2.86 x 3.91 | O/Looks Family, Backsplash, Tile Floor |
| Family 2nd | 4.17 x 3.91 | Wood Floor, Fireplace, Large Window |
| 2nd Br 2nd | 3.97 x 3.91 | Wood Floor, Large Closet, Large Window |
| 3rd Br 2nd | 3.00 x 3.91 | Wood Floor, Large Window |
| Rec Bsmt | 6.95 x 6.02 | Open Concept, Pot Lights, Above Grade Window |
| XXXXXXXX | XXX XX, XXXX |
XXXX XXX XXXX |
$XXX,XXX |
| XXX XX, XXXX |
XXXXXX XXX XXXX |
$XXX,XXX | |
| XXXXXXXX | XXX XX, XXXX |
XXXXXXX XXX XXXX |
|
| XXX XX, XXXX |
XXXXXX XXX XXXX |
$XXX,XXX | |
| XXXXXXXX | XXX XX, XXXX |
XXXXXXX XXX XXXX |
|
| XXX XX, XXXX |
XXXXXX XXX XXXX |
$XXX,XXX |
| XXXXXXXX XXXX | XXX XX, XXXX | $700,000 XXX XXXX |
| XXXXXXXX XXXXXX | XXX XX, XXXX | $599,900 XXX XXXX |
| XXXXXXXX XXXXXXX | XXX XX, XXXX | XXX XXXX |
| XXXXXXXX XXXXXX | XXX XX, XXXX | $525,000 XXX XXXX |
| XXXXXXXX XXXXXXX | XXX XX, XXXX | XXX XXXX |
| XXXXXXXX XXXXXX | XXX XX, XXXX | $550,000 XXX XXXX |

Central Public School
Elementary: PublicVincent Massey Public School
Elementary: PublicJohn M James School
Elementary: PublicSt. Elizabeth Catholic Elementary School
Elementary: CatholicHarold Longworth Public School
Elementary: PublicDuke of Cambridge Public School
Elementary: PublicCentre for Individual Studies
Secondary: PublicClarke High School
Secondary: PublicHoly Trinity Catholic Secondary School
Secondary: CatholicClarington Central Secondary School
Secondary: PublicBowmanville High School
Secondary: PublicSt. Stephen Catholic Secondary School
Secondary: Catholic

