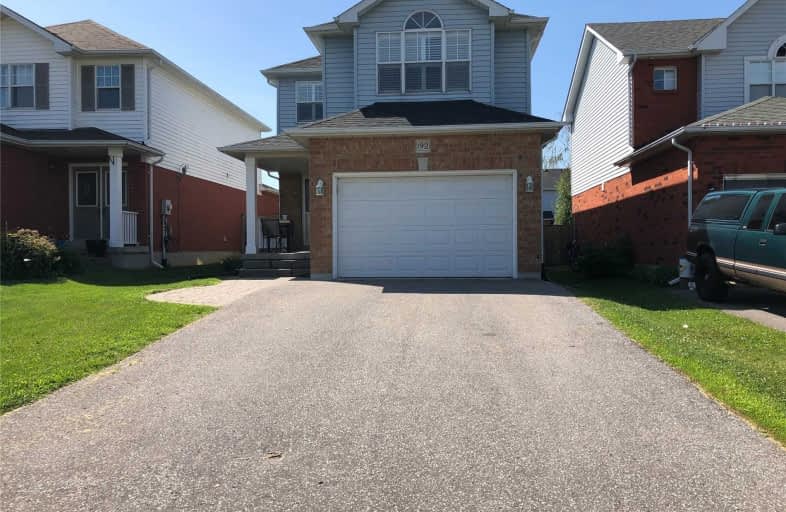Sold on Sep 19, 2019
Note: Property is not currently for sale or for rent.

-
Type: Detached
-
Style: 2-Storey
-
Lot Size: 33.23 x 114.83 Feet
-
Age: No Data
-
Taxes: $3,902 per year
-
Days on Site: 7 Days
-
Added: Sep 20, 2019 (1 week on market)
-
Updated:
-
Last Checked: 3 months ago
-
MLS®#: E4575076
-
Listed By: Blue cat realty inc., brokerage
Great Home Only Steps To Schools, California Shutters, Crown Moulding, 2nd Floor Family Room With Gas Fireplace And Cathedral Ceiling. Eat-In Kitchen With Walkout To Patio, Fenced Yard And Custom Shed. Parking For 4 Cars And Car And A Half Garage With Home Excess. Main Floor Laundry, Master Has Large Walk-In Closet. Hardwood Flooring And A 4 Piece Ensuite With Sky Light And Soaker Tub.
Extras
All Appliances Are Included. Vacant So Show Any Time.
Property Details
Facts for 192 Wilkins Crescent, Clarington
Status
Days on Market: 7
Last Status: Sold
Sold Date: Sep 19, 2019
Closed Date: Oct 15, 2019
Expiry Date: Nov 29, 2019
Sold Price: $532,000
Unavailable Date: Sep 19, 2019
Input Date: Sep 12, 2019
Property
Status: Sale
Property Type: Detached
Style: 2-Storey
Area: Clarington
Community: Courtice
Availability Date: Tba
Inside
Bedrooms: 3
Bathrooms: 2
Kitchens: 1
Rooms: 7
Den/Family Room: Yes
Air Conditioning: Central Air
Fireplace: Yes
Washrooms: 2
Building
Basement: Unfinished
Heat Type: Forced Air
Heat Source: Gas
Exterior: Alum Siding
Exterior: Brick
Water Supply: Municipal
Physically Handicapped-Equipped: N
Special Designation: Unknown
Parking
Driveway: Private
Garage Spaces: 1
Garage Type: Built-In
Covered Parking Spaces: 1
Total Parking Spaces: 5
Fees
Tax Year: 2019
Tax Legal Description: Plan 40M1902 Lot 18
Taxes: $3,902
Land
Cross Street: Trulls/Avondale
Municipality District: Clarington
Fronting On: South
Pool: None
Sewer: Sewers
Lot Depth: 114.83 Feet
Lot Frontage: 33.23 Feet
Rooms
Room details for 192 Wilkins Crescent, Clarington
| Type | Dimensions | Description |
|---|---|---|
| Living Main | 3.10 x 6.10 | Combined W/Dining, California Shutters |
| Dining Main | - | Combined W/Living, Crown Moulding, French Doors |
| Kitchen Main | 3.04 x 4.66 | W/O To Yard, California Shutters |
| Family 2nd | 4.51 x 4.66 | Gas Fireplace, California Shutters |
| Master 2nd | 3.35 x 4.23 | W/I Closet, California Shutters, 4 Pc Ensuite |
| 2nd Br 2nd | 2.71 x 2.98 | Crown Moulding |
| 3rd Br 2nd | 2.68 x 2.95 | Crown Moulding |
| XXXXXXXX | XXX XX, XXXX |
XXXX XXX XXXX |
$XXX,XXX |
| XXX XX, XXXX |
XXXXXX XXX XXXX |
$XXX,XXX | |
| XXXXXXXX | XXX XX, XXXX |
XXXXXXX XXX XXXX |
|
| XXX XX, XXXX |
XXXXXX XXX XXXX |
$XXX,XXX | |
| XXXXXXXX | XXX XX, XXXX |
XXXX XXX XXXX |
$XXX,XXX |
| XXX XX, XXXX |
XXXXXX XXX XXXX |
$XXX,XXX |
| XXXXXXXX XXXX | XXX XX, XXXX | $532,000 XXX XXXX |
| XXXXXXXX XXXXXX | XXX XX, XXXX | $539,000 XXX XXXX |
| XXXXXXXX XXXXXXX | XXX XX, XXXX | XXX XXXX |
| XXXXXXXX XXXXXX | XXX XX, XXXX | $549,900 XXX XXXX |
| XXXXXXXX XXXX | XXX XX, XXXX | $452,000 XXX XXXX |
| XXXXXXXX XXXXXX | XXX XX, XXXX | $420,000 XXX XXXX |

Courtice Intermediate School
Elementary: PublicLydia Trull Public School
Elementary: PublicDr Emily Stowe School
Elementary: PublicCourtice North Public School
Elementary: PublicGood Shepherd Catholic Elementary School
Elementary: CatholicDr G J MacGillivray Public School
Elementary: PublicG L Roberts Collegiate and Vocational Institute
Secondary: PublicMonsignor John Pereyma Catholic Secondary School
Secondary: CatholicCourtice Secondary School
Secondary: PublicHoly Trinity Catholic Secondary School
Secondary: CatholicClarington Central Secondary School
Secondary: PublicEastdale Collegiate and Vocational Institute
Secondary: Public

