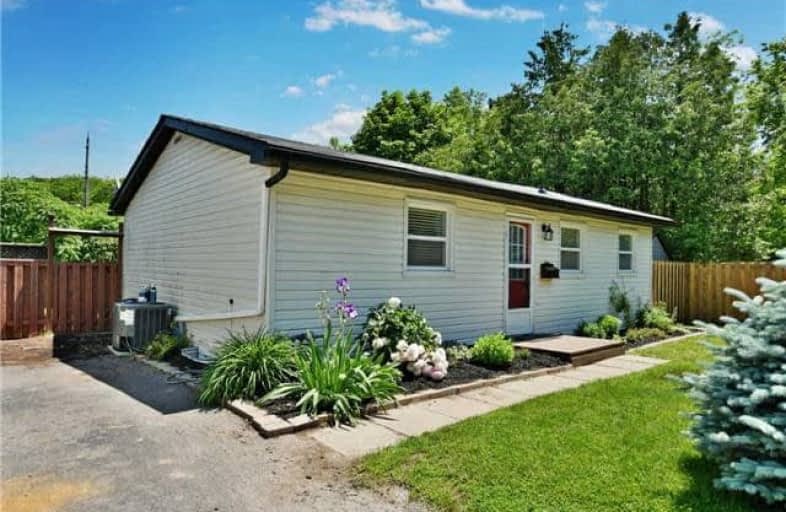Sold on Jun 24, 2017
Note: Property is not currently for sale or for rent.

-
Type: Detached
-
Style: Bungalow
-
Lot Size: 54.99 x 108 Feet
-
Age: No Data
-
Taxes: $3,202 per year
-
Days on Site: 3 Days
-
Added: Sep 07, 2019 (3 days on market)
-
Updated:
-
Last Checked: 3 months ago
-
MLS®#: E3848956
-
Listed By: Re/max first realty ltd., brokerage
*Renovated Bungalow*Freshly Painted*Newer High Eff Gas Furnace*Hwt*Trane Air Conditioning*Cherry Kitchen Cabinets & New Mosaic Backsplash In Kitchen*100 Amp Breaker Panel* Brand New Roof*Subway Tiles In Bathroom*Master Br Has 3 Closets - One Is A Walk-In*Walk-Out To Deck W/New Railing From Living Room*Private Fenced Yard*L-Shaped Rec Room With Area For A 3rd Bedroom.*This Home Shows A 10+! *Bring Your Fussiest Clients - A Must See!!
Extras
Includes: Stainless Steel Microwave/Fan Unit, Ss Fridge & Stove, Washer And Dryer-Approx. 5 Yrs Old, Brand New Shed 7X7 With 10 Yr Warranty. Furnace, Hwt And Roof Under Warranty, All Elf's, All Window Blinds. Exclude: Window Coverings
Property Details
Facts for 194 Liberty Street North, Clarington
Status
Days on Market: 3
Last Status: Sold
Sold Date: Jun 24, 2017
Closed Date: Aug 01, 2017
Expiry Date: Nov 01, 2017
Sold Price: $375,000
Unavailable Date: Jun 24, 2017
Input Date: Jun 21, 2017
Prior LSC: Listing with no contract changes
Property
Status: Sale
Property Type: Detached
Style: Bungalow
Area: Clarington
Community: Bowmanville
Availability Date: 30 Days/Tba
Inside
Bedrooms: 2
Bedrooms Plus: 1
Bathrooms: 1
Kitchens: 1
Rooms: 5
Den/Family Room: No
Air Conditioning: Central Air
Fireplace: No
Washrooms: 1
Building
Basement: Finished
Heat Type: Forced Air
Heat Source: Gas
Exterior: Vinyl Siding
Water Supply: Municipal
Special Designation: Unknown
Other Structures: Garden Shed
Parking
Driveway: Private
Garage Type: None
Covered Parking Spaces: 2
Total Parking Spaces: 2
Fees
Tax Year: 2017
Tax Legal Description: Ptlt 11Con2 Darlington Pt2,Exppln37887 & Pt8 ***
Taxes: $3,202
Land
Cross Street: Liberty/3rd Driveway
Municipality District: Clarington
Fronting On: West
Pool: None
Sewer: Sewers
Lot Depth: 108 Feet
Lot Frontage: 54.99 Feet
Additional Media
- Virtual Tour: http://tours.homesinmotion.ca/805651?idx=1
Rooms
Room details for 194 Liberty Street North, Clarington
| Type | Dimensions | Description |
|---|---|---|
| Kitchen Main | 2.62 x 3.53 | West View, Laminate, Track Lights |
| Dining Main | 2.40 x 2.72 | Combined W/Living, Laminate |
| Living Main | 3.40 x 4.34 | Combined W/Dining, Laminate, W/O To Deck |
| Master Main | 2.67 x 5.97 | Laminate, W/I Closet, Track Lights |
| 2nd Br Main | 2.59 x 3.20 | Laminate |
| Rec Bsmt | 3.07 x 7.57 | Dropped Ceiling, Laminate |
| 3rd Br Bsmt | 2.79 x 2.95 | Laminate, Closet |
| Laundry Bsmt | 1.93 x 3.16 | Laminate |
| XXXXXXXX | XXX XX, XXXX |
XXXX XXX XXXX |
$XXX,XXX |
| XXX XX, XXXX |
XXXXXX XXX XXXX |
$XXX,XXX |
| XXXXXXXX XXXX | XXX XX, XXXX | $375,000 XXX XXXX |
| XXXXXXXX XXXXXX | XXX XX, XXXX | $339,900 XXX XXXX |

Central Public School
Elementary: PublicVincent Massey Public School
Elementary: PublicJohn M James School
Elementary: PublicSt. Elizabeth Catholic Elementary School
Elementary: CatholicHarold Longworth Public School
Elementary: PublicDuke of Cambridge Public School
Elementary: PublicCentre for Individual Studies
Secondary: PublicClarke High School
Secondary: PublicHoly Trinity Catholic Secondary School
Secondary: CatholicClarington Central Secondary School
Secondary: PublicBowmanville High School
Secondary: PublicSt. Stephen Catholic Secondary School
Secondary: Catholic

