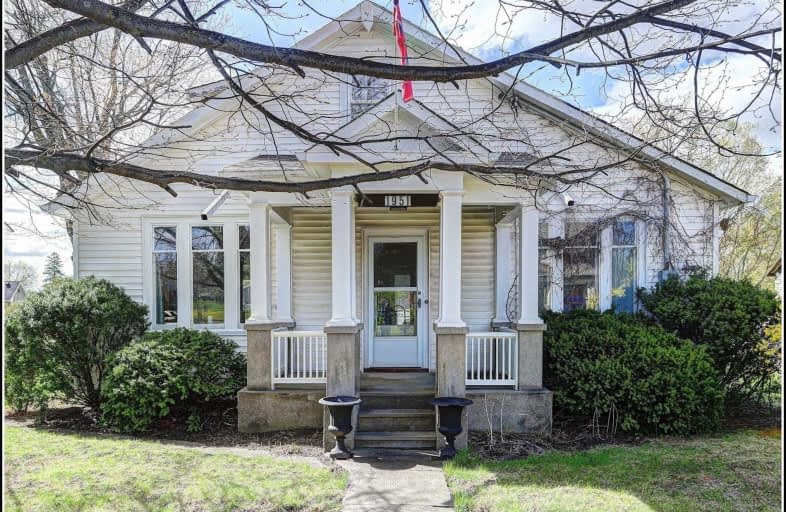Sold on Jun 30, 2020
Note: Property is not currently for sale or for rent.

-
Type: Detached
-
Style: 1 1/2 Storey
-
Lot Size: 131.99 x 165 Feet
-
Age: 100+ years
-
Taxes: $3,558 per year
-
Days on Site: 42 Days
-
Added: May 19, 2020 (1 month on market)
-
Updated:
-
Last Checked: 3 months ago
-
MLS®#: E4763897
-
Listed By: Bosley real estate ltd., brokerage
Ca 1850 Historic Home With Period Drive-Shed & Charming Barn Is A Very Well Maintained Property Which Was Once A General Store And Home In The Village Of Solina. Tranquil & Light Filled, This Serene & Bright 1.5 Storey Home Offers 3 Br, 2 Bath, Eat-In Kitchen, Hardwood As Well As Charming Painted Floors & Cozy Three Season Sunroom That Offers An Expansive View Over The Large Perennial Gardens. Located 1 Km North Of 407 For Easy Access.
Extras
Inclusions: Dishwasher, Dryer, Microwave, Fridge, Stove, Washer, Garage Door Opener, Hot Water Tank Owned, Satellite Dish, Window Coverings. Exclusions: Freezer, Lr Brass Scones, Lr Curtains, Kitchen Clock.
Property Details
Facts for 1951 Concession Road 6, Clarington
Status
Days on Market: 42
Last Status: Sold
Sold Date: Jun 30, 2020
Closed Date: Aug 14, 2020
Expiry Date: Nov 13, 2020
Sold Price: $750,000
Unavailable Date: Jun 30, 2020
Input Date: May 19, 2020
Property
Status: Sale
Property Type: Detached
Style: 1 1/2 Storey
Age: 100+
Area: Clarington
Community: Rural Clarington
Assessment Amount: $315,000
Assessment Year: 2016
Inside
Bedrooms: 3
Bathrooms: 2
Kitchens: 1
Rooms: 14
Den/Family Room: No
Air Conditioning: None
Fireplace: No
Laundry Level: Lower
Central Vacuum: N
Washrooms: 2
Utilities
Electricity: Yes
Gas: Yes
Cable: No
Telephone: Yes
Building
Basement: Part Bsmt
Heat Type: Water
Heat Source: Gas
Exterior: Vinyl Siding
Elevator: N
UFFI: Yes
Water Supply Type: Bored Well
Water Supply: Well
Special Designation: Unknown
Other Structures: Garden Shed
Other Structures: Workshop
Retirement: N
Parking
Driveway: Circular
Garage Spaces: 2
Garage Type: Detached
Covered Parking Spaces: 7
Total Parking Spaces: 9
Fees
Tax Year: 2019
Tax Legal Description: Pt Lt 24 Con 5 Darlington As In N8860 Municipality
Taxes: $3,558
Highlights
Feature: Park
Feature: Rec Centre
Land
Cross Street: Concession Rd 6 / So
Municipality District: Clarington
Fronting On: South
Parcel Number: 267140002
Pool: None
Sewer: Septic
Lot Depth: 165 Feet
Lot Frontage: 131.99 Feet
Acres: .50-1.99
Zoning: Residential
Additional Media
- Virtual Tour: https://realtyservices.ca/1951concession6/
Rooms
Room details for 1951 Concession Road 6, Clarington
| Type | Dimensions | Description |
|---|---|---|
| Living Main | 2.76 x 2.16 | |
| Dining Main | 4.29 x 4.27 | |
| Kitchen Main | 3.96 x 3.96 | |
| Sunroom Main | 2.14 x 4.90 | |
| Bathroom Main | - | 2 Pc Bath |
| Master 2nd | 4.29 x 3.98 | |
| Br 2nd | 6.09 x 2.16 | |
| Br 2nd | 3.07 x 3.05 | |
| Bathroom 2nd | - | 4 Pc Bath |
| Laundry Lower | 6.71 x 2.16 | |
| Workshop Lower | 4.27 x 3.68 |
| XXXXXXXX | XXX XX, XXXX |
XXXX XXX XXXX |
$XXX,XXX |
| XXX XX, XXXX |
XXXXXX XXX XXXX |
$XXX,XXX |
| XXXXXXXX XXXX | XXX XX, XXXX | $750,000 XXX XXXX |
| XXXXXXXX XXXXXX | XXX XX, XXXX | $769,000 XXX XXXX |

Hampton Junior Public School
Elementary: PublicCourtice Intermediate School
Elementary: PublicMonsignor Leo Cleary Catholic Elementary School
Elementary: CatholicEnniskillen Public School
Elementary: PublicM J Hobbs Senior Public School
Elementary: PublicNorman G. Powers Public School
Elementary: PublicCourtice Secondary School
Secondary: PublicHoly Trinity Catholic Secondary School
Secondary: CatholicClarington Central Secondary School
Secondary: PublicSt. Stephen Catholic Secondary School
Secondary: CatholicEastdale Collegiate and Vocational Institute
Secondary: PublicMaxwell Heights Secondary School
Secondary: Public

