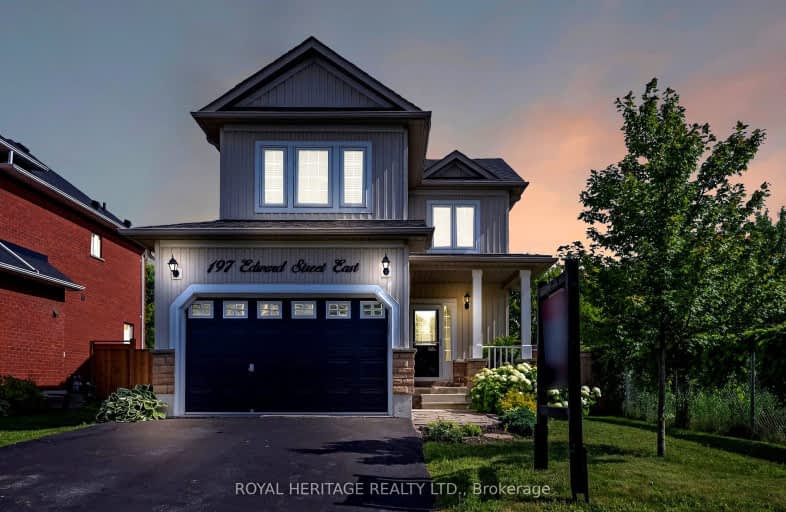Somewhat Walkable
- Some errands can be accomplished on foot.
64
/100
Somewhat Bikeable
- Most errands require a car.
39
/100

Orono Public School
Elementary: Public
7.66 km
The Pines Senior Public School
Elementary: Public
3.40 km
John M James School
Elementary: Public
7.54 km
St. Joseph Catholic Elementary School
Elementary: Catholic
7.69 km
St. Francis of Assisi Catholic Elementary School
Elementary: Catholic
1.62 km
Newcastle Public School
Elementary: Public
0.37 km
Centre for Individual Studies
Secondary: Public
8.95 km
Clarke High School
Secondary: Public
3.49 km
Holy Trinity Catholic Secondary School
Secondary: Catholic
15.51 km
Clarington Central Secondary School
Secondary: Public
10.32 km
Bowmanville High School
Secondary: Public
7.95 km
St. Stephen Catholic Secondary School
Secondary: Catholic
9.67 km
-
Brookhouse Park
Clarington ON 0.12km -
Spiderpark
BROOKHOUSE Dr (Edward Street), Newcastle ON 0.14km -
Newcastle Memorial Park
Clarington ON 0.51km
-
Bitcoin Depot - Bitcoin ATM
100 Mearns Ave, Bowmanville ON L1C 5M3 7.55km -
Auto Workers Community Credit Union Ltd
221 King St E, Bowmanville ON L1C 1P7 7.74km -
CIBC
146 Liberty St N, Bowmanville ON L1C 2M3 7.83km









