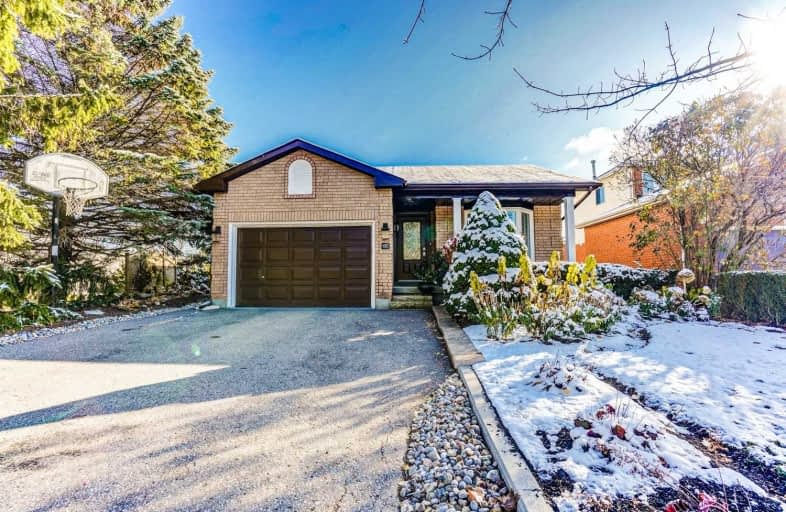
Courtice Intermediate School
Elementary: Public
0.80 km
Monsignor Leo Cleary Catholic Elementary School
Elementary: Catholic
1.39 km
Lydia Trull Public School
Elementary: Public
1.66 km
Dr Emily Stowe School
Elementary: Public
1.58 km
Courtice North Public School
Elementary: Public
0.66 km
Good Shepherd Catholic Elementary School
Elementary: Catholic
1.97 km
Monsignor John Pereyma Catholic Secondary School
Secondary: Catholic
6.04 km
Courtice Secondary School
Secondary: Public
0.82 km
Holy Trinity Catholic Secondary School
Secondary: Catholic
2.41 km
Eastdale Collegiate and Vocational Institute
Secondary: Public
3.68 km
O'Neill Collegiate and Vocational Institute
Secondary: Public
6.23 km
Maxwell Heights Secondary School
Secondary: Public
5.74 km








