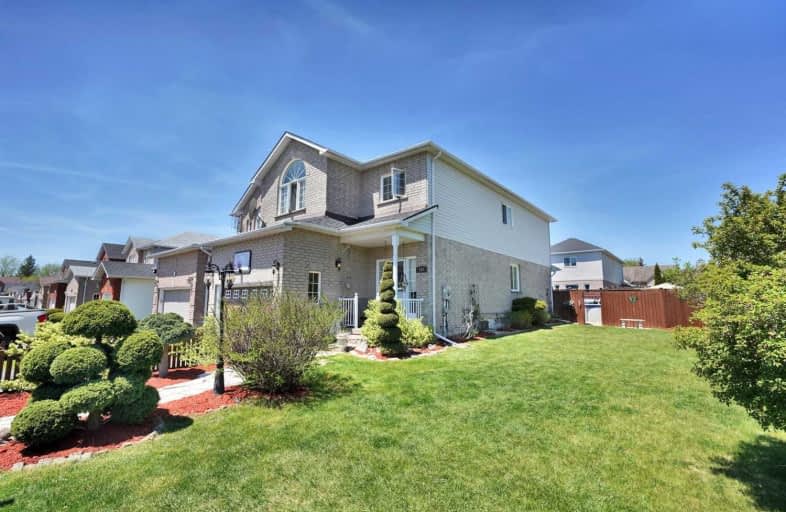
Video Tour

Courtice Intermediate School
Elementary: Public
0.41 km
Monsignor Leo Cleary Catholic Elementary School
Elementary: Catholic
1.69 km
Lydia Trull Public School
Elementary: Public
1.27 km
Dr Emily Stowe School
Elementary: Public
1.34 km
Courtice North Public School
Elementary: Public
0.27 km
Good Shepherd Catholic Elementary School
Elementary: Catholic
1.59 km
Monsignor John Pereyma Catholic Secondary School
Secondary: Catholic
6.03 km
Courtice Secondary School
Secondary: Public
0.43 km
Holy Trinity Catholic Secondary School
Secondary: Catholic
2.01 km
Clarington Central Secondary School
Secondary: Public
6.27 km
Eastdale Collegiate and Vocational Institute
Secondary: Public
3.89 km
Maxwell Heights Secondary School
Secondary: Public
6.12 km










