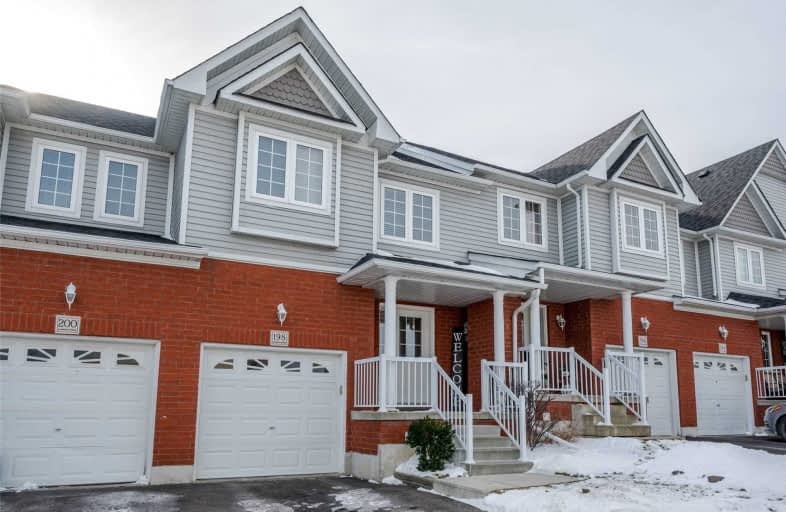
Campbell Children's School
Elementary: Hospital
0.87 km
St John XXIII Catholic School
Elementary: Catholic
2.04 km
Dr Emily Stowe School
Elementary: Public
2.42 km
St. Mother Teresa Catholic Elementary School
Elementary: Catholic
1.32 km
Forest View Public School
Elementary: Public
2.43 km
Dr G J MacGillivray Public School
Elementary: Public
1.19 km
DCE - Under 21 Collegiate Institute and Vocational School
Secondary: Public
5.00 km
G L Roberts Collegiate and Vocational Institute
Secondary: Public
4.37 km
Monsignor John Pereyma Catholic Secondary School
Secondary: Catholic
3.25 km
Courtice Secondary School
Secondary: Public
3.76 km
Holy Trinity Catholic Secondary School
Secondary: Catholic
3.06 km
Eastdale Collegiate and Vocational Institute
Secondary: Public
3.96 km








