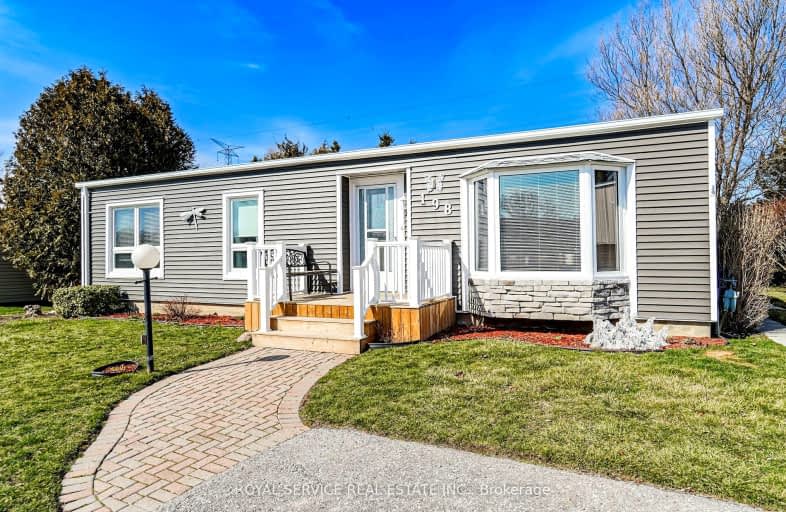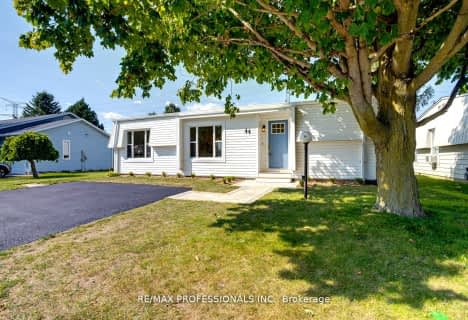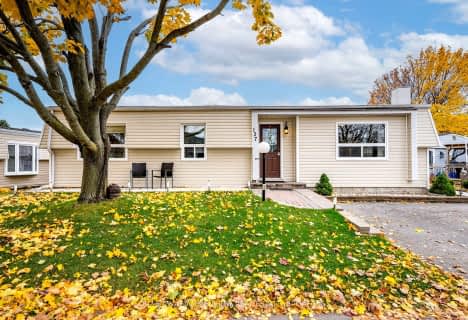
Video Tour
Car-Dependent
- Almost all errands require a car.
15
/100
Somewhat Bikeable
- Most errands require a car.
31
/100

The Pines Senior Public School
Elementary: Public
4.61 km
Vincent Massey Public School
Elementary: Public
5.45 km
John M James School
Elementary: Public
5.53 km
St. Joseph Catholic Elementary School
Elementary: Catholic
5.02 km
St. Francis of Assisi Catholic Elementary School
Elementary: Catholic
1.41 km
Newcastle Public School
Elementary: Public
2.68 km
Centre for Individual Studies
Secondary: Public
6.83 km
Clarke High School
Secondary: Public
4.68 km
Holy Trinity Catholic Secondary School
Secondary: Catholic
12.90 km
Clarington Central Secondary School
Secondary: Public
7.88 km
Bowmanville High School
Secondary: Public
5.61 km
St. Stephen Catholic Secondary School
Secondary: Catholic
7.63 km
-
Barley Park
Clarington ON 1.06km -
Newcastle Memorial Park
Clarington ON 2.82km -
Spiderpark
BROOKHOUSE Dr (Edward Street), Newcastle ON 3.11km
-
BMO Bank of Montreal
243 King St E, Bowmanville ON L1C 3X1 4.97km -
CIBC
146 Liberty St N, Bowmanville ON L1C 2M3 5.13km -
Bitcoin Depot - Bitcoin ATM
100 Mearns Ave, Bowmanville ON L1C 4V7 5.43km











