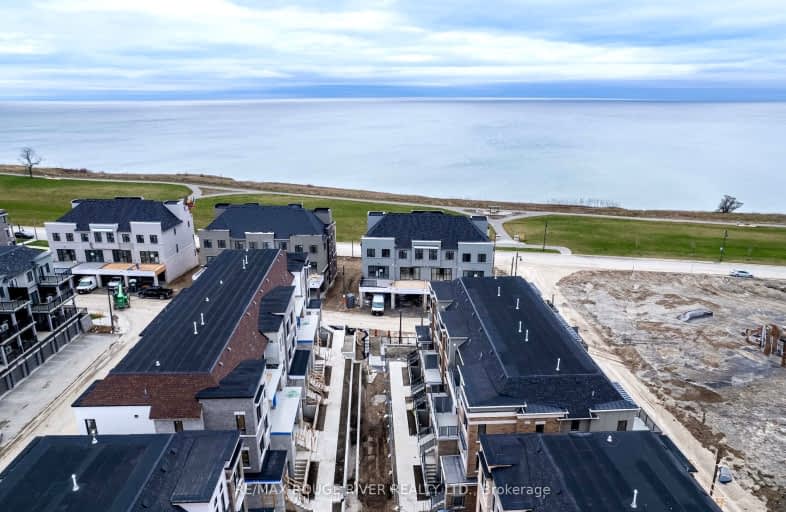Car-Dependent
- Almost all errands require a car.
Somewhat Bikeable
- Almost all errands require a car.

Central Public School
Elementary: PublicVincent Massey Public School
Elementary: PublicWaverley Public School
Elementary: PublicJohn M James School
Elementary: PublicSt. Joseph Catholic Elementary School
Elementary: CatholicDuke of Cambridge Public School
Elementary: PublicCentre for Individual Studies
Secondary: PublicClarke High School
Secondary: PublicHoly Trinity Catholic Secondary School
Secondary: CatholicClarington Central Secondary School
Secondary: PublicBowmanville High School
Secondary: PublicSt. Stephen Catholic Secondary School
Secondary: Catholic-
Bowmanville Dog Park
Port Darlington Rd (West Beach Rd), Bowmanville ON 1.76km -
Soper Creek Park
Bowmanville ON 2.28km -
Barley Park
Clarington ON 3.07km
-
CIBC
146 Liberty St N, Bowmanville ON L1C 2M3 2.46km -
BMO Bank of Montreal
243 King St E, Bowmanville ON L1C 3X1 2.8km -
Auto Workers Community Credit Union Ltd
221 King St E, Bowmanville ON L1C 1P7 3.04km


