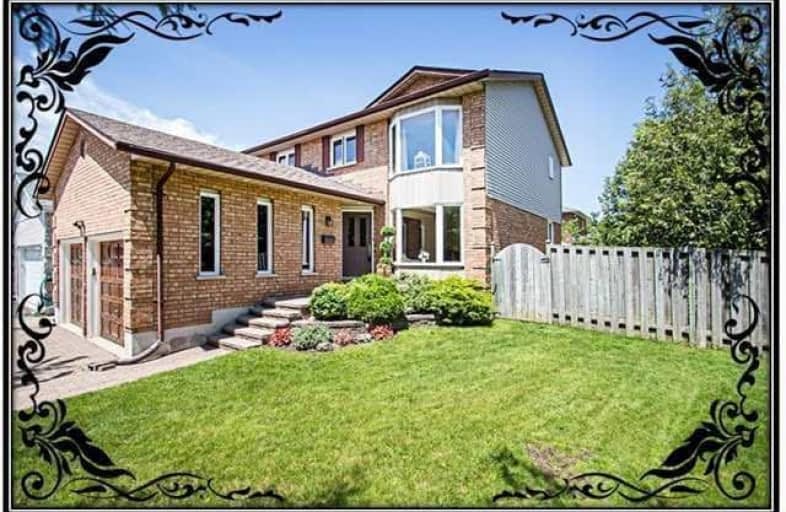
3D Walkthrough

S T Worden Public School
Elementary: Public
0.54 km
St John XXIII Catholic School
Elementary: Catholic
1.67 km
Dr Emily Stowe School
Elementary: Public
1.58 km
St. Mother Teresa Catholic Elementary School
Elementary: Catholic
2.11 km
Forest View Public School
Elementary: Public
1.44 km
Courtice North Public School
Elementary: Public
1.64 km
Monsignor John Pereyma Catholic Secondary School
Secondary: Catholic
4.84 km
Courtice Secondary School
Secondary: Public
1.96 km
Holy Trinity Catholic Secondary School
Secondary: Catholic
3.08 km
Eastdale Collegiate and Vocational Institute
Secondary: Public
2.32 km
O'Neill Collegiate and Vocational Institute
Secondary: Public
4.86 km
Maxwell Heights Secondary School
Secondary: Public
5.01 km




