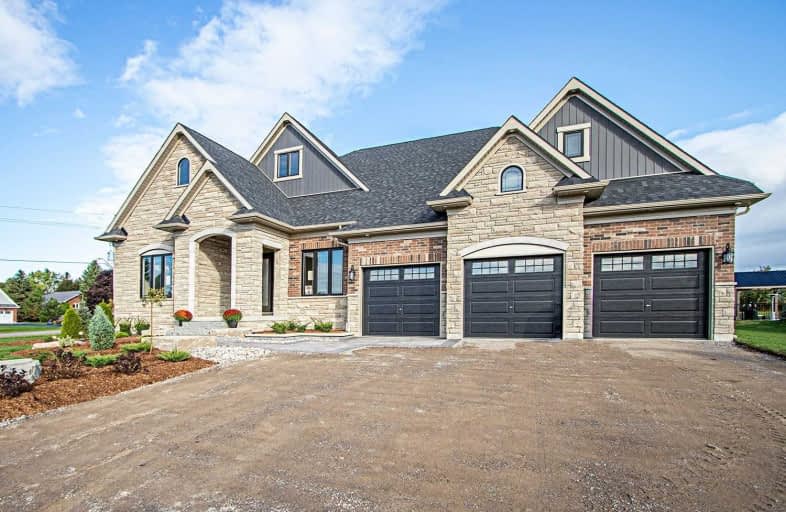
Hampton Junior Public School
Elementary: Public
3.47 km
Monsignor Leo Cleary Catholic Elementary School
Elementary: Catholic
6.30 km
Enniskillen Public School
Elementary: Public
3.42 km
M J Hobbs Senior Public School
Elementary: Public
3.99 km
Seneca Trail Public School Elementary School
Elementary: Public
5.95 km
Norman G. Powers Public School
Elementary: Public
6.28 km
Courtice Secondary School
Secondary: Public
8.13 km
Holy Trinity Catholic Secondary School
Secondary: Catholic
9.63 km
Clarington Central Secondary School
Secondary: Public
10.16 km
St. Stephen Catholic Secondary School
Secondary: Catholic
9.31 km
Eastdale Collegiate and Vocational Institute
Secondary: Public
9.54 km
Maxwell Heights Secondary School
Secondary: Public
7.30 km




