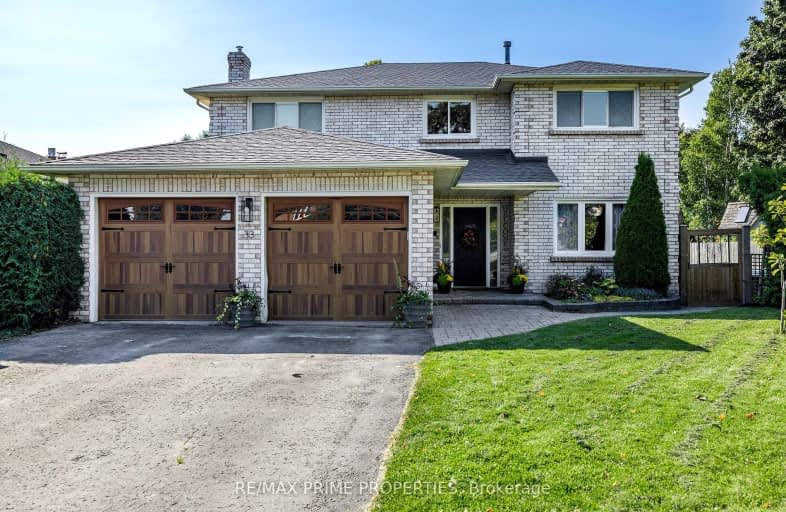Somewhat Walkable
- Some errands can be accomplished on foot.
51
/100
Somewhat Bikeable
- Most errands require a car.
34
/100

Goodwood Public School
Elementary: Public
9.77 km
St Joseph Catholic School
Elementary: Catholic
2.13 km
Scott Central Public School
Elementary: Public
8.30 km
Uxbridge Public School
Elementary: Public
1.16 km
Quaker Village Public School
Elementary: Public
2.06 km
Joseph Gould Public School
Elementary: Public
0.59 km
ÉSC Pape-François
Secondary: Catholic
18.86 km
Brooklin High School
Secondary: Public
19.42 km
Port Perry High School
Secondary: Public
12.84 km
Notre Dame Catholic Secondary School
Secondary: Catholic
25.24 km
Uxbridge Secondary School
Secondary: Public
0.70 km
Stouffville District Secondary School
Secondary: Public
19.47 km
-
Elgin Park
180 Main St S, Uxbridge ON 0.53km -
Hanzons
Uxbridge ON 1km -
Goreski Summer Resort
225 Platten Blvd, Port Perry ON L9L 1B4 17.19km
-
TD Bank Financial Group
230 Toronto St S, Uxbridge ON L9P 0C4 1.42km -
CIBC
1805 Scugog St, Port Perry ON L9L 1J4 13.38km -
President's Choice Financial ATM
1893 Scugog St, Port Perry ON L9L 1H9 13.99km




