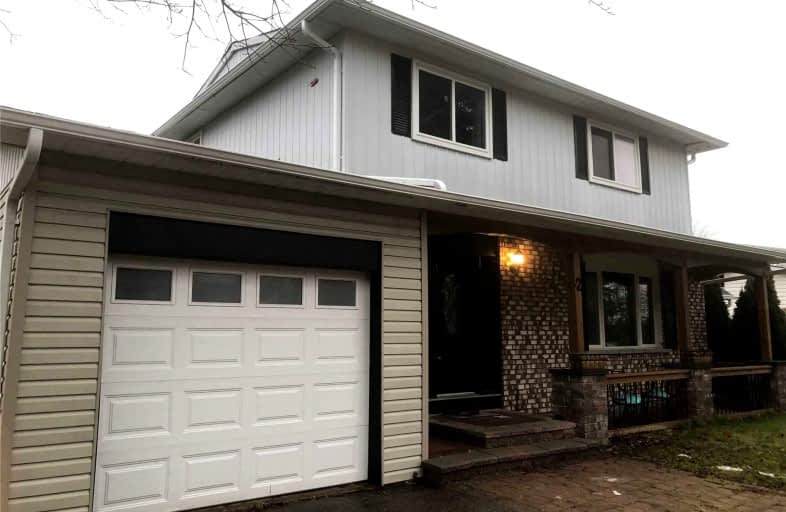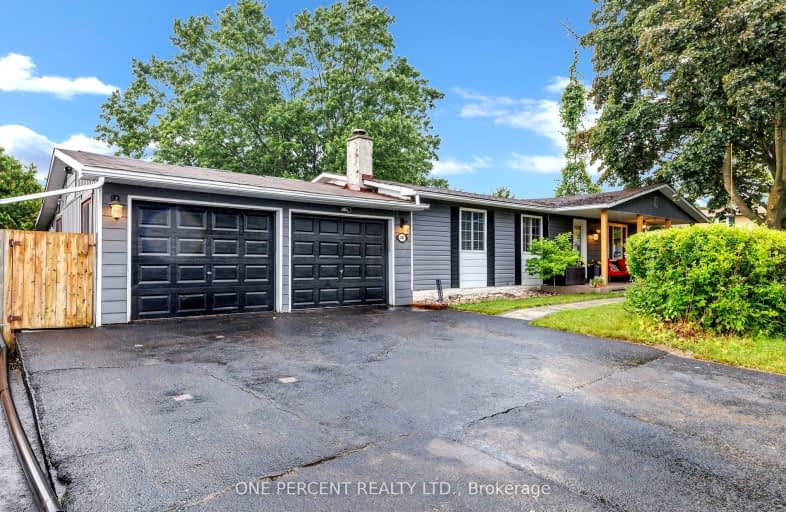
Kirby Centennial Public School
Elementary: Public
2.44 km
Orono Public School
Elementary: Public
1.25 km
The Pines Senior Public School
Elementary: Public
5.53 km
Harold Longworth Public School
Elementary: Public
8.38 km
St. Francis of Assisi Catholic Elementary School
Elementary: Catholic
9.06 km
Newcastle Public School
Elementary: Public
9.12 km
Centre for Individual Studies
Secondary: Public
9.60 km
Clarke High School
Secondary: Public
5.44 km
Holy Trinity Catholic Secondary School
Secondary: Catholic
16.00 km
Clarington Central Secondary School
Secondary: Public
11.43 km
Bowmanville High School
Secondary: Public
9.87 km
St. Stephen Catholic Secondary School
Secondary: Catholic
9.66 km



