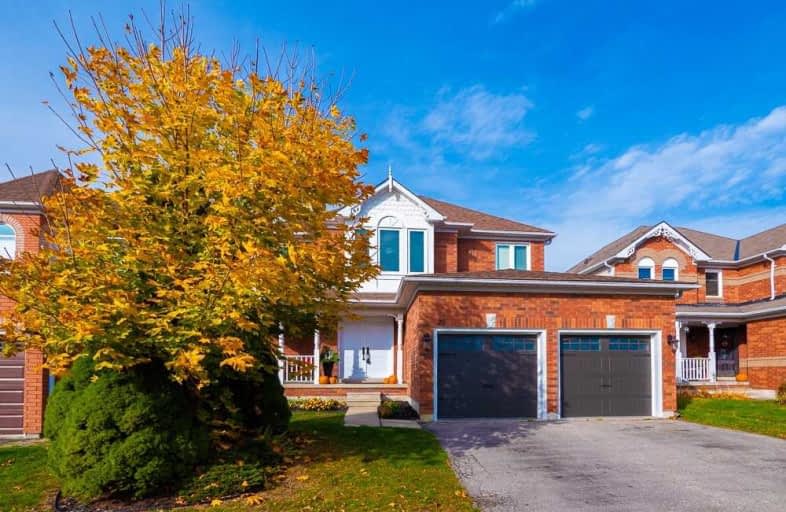Sold on Nov 19, 2019
Note: Property is not currently for sale or for rent.

-
Type: Detached
-
Style: 2-Storey
-
Size: 2000 sqft
-
Lot Size: 44.29 x 118.11 Feet
-
Age: 16-30 years
-
Taxes: $4,928 per year
-
Days on Site: 13 Days
-
Added: Dec 11, 2019 (1 week on market)
-
Updated:
-
Last Checked: 3 months ago
-
MLS®#: E4628305
-
Listed By: Keller williams advantage realty, brokerage
Immaculately Cared For Home - Many Upgrades & Renovations! Main Floor Is Renovated, Open Concept, 2-Storey Living Room. Renovated Kitchen: Granite Composite Sink, Caesar Stone 1.25" Thick Counters. Electrical Upgraded Last Year To 200Amp Service W/Surge Protection. Newer Doors, Frames & Hardware Throughout. Renovated Laundry Room. Home Inspection Report Available!
Extras
S/S Fridge, Gas Stove/Oven, B/I Microwave/Range Hood, Dishwasher. Slide Out Gru. Washer & Dryer. Quartzite Stone Fireplace. Central Vac. Hot Tub. Gazebo. Garden Shed. Basement Framing. Keg. For Garage: Modine Hotdawg Gas Heater.
Property Details
Facts for 20 Avondale Drive, Clarington
Status
Days on Market: 13
Last Status: Sold
Sold Date: Nov 19, 2019
Closed Date: Jan 13, 2020
Expiry Date: May 05, 2020
Sold Price: $655,000
Unavailable Date: Nov 19, 2019
Input Date: Nov 06, 2019
Prior LSC: Sold
Property
Status: Sale
Property Type: Detached
Style: 2-Storey
Size (sq ft): 2000
Age: 16-30
Area: Clarington
Community: Courtice
Availability Date: 60 Days
Inside
Bedrooms: 4
Bathrooms: 3
Kitchens: 1
Rooms: 9
Den/Family Room: No
Air Conditioning: Central Air
Fireplace: Yes
Laundry Level: Main
Central Vacuum: Y
Washrooms: 3
Building
Basement: Unfinished
Heat Type: Forced Air
Heat Source: Gas
Exterior: Brick
Elevator: N
Water Supply: Municipal
Physically Handicapped-Equipped: N
Special Designation: Unknown
Other Structures: Garden Shed
Parking
Driveway: Private
Garage Spaces: 2
Garage Type: Attached
Covered Parking Spaces: 4
Total Parking Spaces: 6
Fees
Tax Year: 2019
Tax Legal Description: Pcl 19-1 Sec 40M1820; Lt 19 Pl 40M1820 Municipalit
Taxes: $4,928
Highlights
Feature: Fenced Yard
Feature: Park
Feature: Place Of Worship
Feature: School Bus Route
Land
Cross Street: Trulls & Bloor
Municipality District: Clarington
Fronting On: North
Parcel Number: 265980171
Pool: None
Sewer: Sewers
Lot Depth: 118.11 Feet
Lot Frontage: 44.29 Feet
Zoning: Residential
Additional Media
- Virtual Tour: http://real.vision/20-avondale-dr-courtice-on-l1e-2z2?o=u
Rooms
Room details for 20 Avondale Drive, Clarington
| Type | Dimensions | Description |
|---|---|---|
| Kitchen Main | 3.80 x 3.10 | Tile Floor, Granite Counter, Renovated |
| Dining Main | 3.30 x 5.20 | Wood Floor, Window, Renovated |
| Living Main | 3.50 x 7.40 | Wood Floor, Renovated, Fireplace |
| Laundry Main | 1.70 x 2.70 | W/O To Garage, Renovated |
| Breakfast Main | 2.20 x 3.60 | W/O To Deck, Tile Floor, Breakfast Bar |
| 2nd Br 2nd | 3.00 x 3.70 | Closet, Renovated |
| 3rd Br 2nd | 2.70 x 3.10 | Closet, Renovated |
| 4th Br 2nd | 2.90 x 3.10 | Closet, Renovated |
| Master 2nd | 4.10 x 5.40 | Ensuite Bath, W/I Closet, Ceiling Fan |
| XXXXXXXX | XXX XX, XXXX |
XXXX XXX XXXX |
$XXX,XXX |
| XXX XX, XXXX |
XXXXXX XXX XXXX |
$XXX,XXX |
| XXXXXXXX XXXX | XXX XX, XXXX | $655,000 XXX XXXX |
| XXXXXXXX XXXXXX | XXX XX, XXXX | $649,900 XXX XXXX |

Courtice Intermediate School
Elementary: PublicLydia Trull Public School
Elementary: PublicDr Emily Stowe School
Elementary: PublicCourtice North Public School
Elementary: PublicGood Shepherd Catholic Elementary School
Elementary: CatholicDr G J MacGillivray Public School
Elementary: PublicG L Roberts Collegiate and Vocational Institute
Secondary: PublicMonsignor John Pereyma Catholic Secondary School
Secondary: CatholicCourtice Secondary School
Secondary: PublicHoly Trinity Catholic Secondary School
Secondary: CatholicClarington Central Secondary School
Secondary: PublicEastdale Collegiate and Vocational Institute
Secondary: Public

