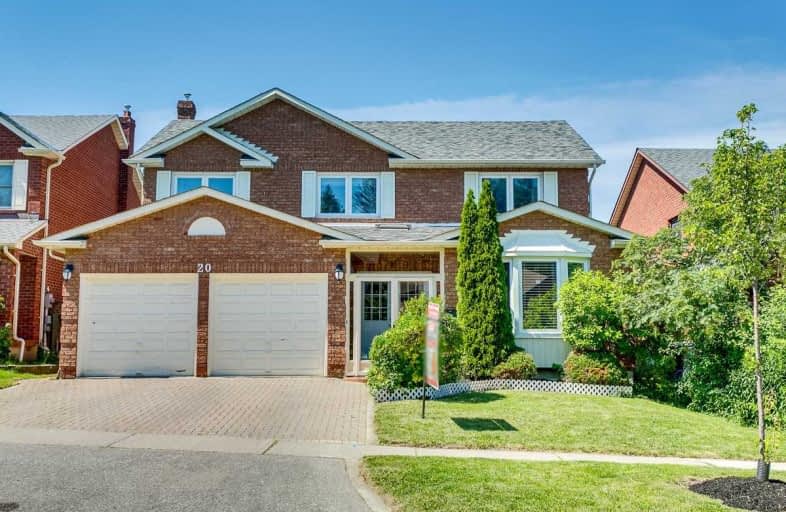Sold on Jul 12, 2019
Note: Property is not currently for sale or for rent.

-
Type: Detached
-
Style: 2-Storey
-
Lot Size: 49.21 x 101.71 Feet
-
Age: No Data
-
Taxes: $5,201 per year
-
Days on Site: 8 Days
-
Added: Sep 07, 2019 (1 week on market)
-
Updated:
-
Last Checked: 3 months ago
-
MLS®#: E4506690
-
Listed By: Tanya tierney team realty inc., brokerage
Spacious Family Home Situated In A Mature Courtice Community! This Detached 2 Stry Property Offers Plenty Of Room To Grow W/4+2 Bdrms & A Fully Finished Bsmt Complete W/4Pc Bath. Formal Living & Dining Rms Are Perfect For Entertaining. Additional Family Rm Boasting A Cozy Gas F/P & W/O To A Sunroom W/2 Skylights, Wall/Wall Wndws & Access To The Backyard & Patio. Great Size Kitchen Featuring Ample Counter/Cupbrd Space & Breakfast Area W/2nd W/O To The Sunroom!
Extras
Upstairs Are 4 Well Appointed Bdrms Including The Master Retreat Complete W/4Pc Ens, W/I Closet & Access To The 4th Bdrm Which Can Be Closed Off Or Used As A Dream Closet/Nursery! Roof Updated In '19, All Wndws (Except Sunrm) Done In '16.
Property Details
Facts for 20 Kingswood Drive, Clarington
Status
Days on Market: 8
Last Status: Sold
Sold Date: Jul 12, 2019
Closed Date: Aug 30, 2019
Expiry Date: Sep 30, 2019
Sold Price: $599,900
Unavailable Date: Jul 12, 2019
Input Date: Jul 04, 2019
Property
Status: Sale
Property Type: Detached
Style: 2-Storey
Area: Clarington
Community: Courtice
Availability Date: 60-90 Days/Tba
Inside
Bedrooms: 4
Bedrooms Plus: 2
Bathrooms: 4
Kitchens: 1
Rooms: 10
Den/Family Room: Yes
Air Conditioning: Central Air
Fireplace: Yes
Laundry Level: Lower
Central Vacuum: N
Washrooms: 4
Utilities
Electricity: Yes
Gas: Yes
Cable: Yes
Telephone: Yes
Building
Basement: Finished
Basement 2: Full
Heat Type: Forced Air
Heat Source: Gas
Exterior: Brick
Elevator: N
Water Supply: Municipal
Physically Handicapped-Equipped: N
Special Designation: Unknown
Retirement: N
Parking
Driveway: Pvt Double
Garage Spaces: 2
Garage Type: Attached
Covered Parking Spaces: 4
Total Parking Spaces: 6
Fees
Tax Year: 2019
Tax Legal Description: Pcl 8-1 Sec 10M779; Lt 8 Pl10M779; S/T A Right**
Taxes: $5,201
Highlights
Feature: Fenced Yard
Feature: Park
Feature: Public Transit
Feature: Rec Centre
Feature: School
Land
Cross Street: Townline & Olive Ave
Municipality District: Clarington
Fronting On: North
Pool: None
Sewer: Sewers
Lot Depth: 101.71 Feet
Lot Frontage: 49.21 Feet
Acres: < .50
Zoning: Residential
Additional Media
- Virtual Tour: https://animoto.com/play/7MaN01Ha6528iAyCz0sO7A
Rooms
Room details for 20 Kingswood Drive, Clarington
| Type | Dimensions | Description |
|---|---|---|
| Family Main | 3.62 x 5.42 | W/O To Sunroom, Gas Fireplace, Broadloom |
| Kitchen Main | 2.94 x 3.63 | Eat-In Kitchen, Ceramic Back Splash, Ceramic Floor |
| Breakfast Main | 2.61 x 3.45 | W/O To Sunroom, Skylight, O/Looks Backyard |
| Sunroom Main | 3.68 x 4.79 | W/O To Deck, Skylight, Ceramic Floor |
| Dining Main | 3.49 x 4.01 | Formal Rm, French Doors, Laminate |
| Living Main | 3.48 x 5.82 | Formal Rm, O/Looks Frontyard, Broadloom |
| Master 2nd | 3.53 x 5.65 | 4 Pc Ensuite, W/I Closet, Broadloom |
| 2nd Br 2nd | 3.42 x 3.68 | O/Looks Backyard, Closet, Hardwood Floor |
| 3rd Br 2nd | 2.87 x 3.94 | O/Looks Frontyard, Closet, Hardwood Floor |
| 4th Br 2nd | 2.65 x 3.76 | O/Looks Frontyard, Closet, Hardwood Floor |
| Rec Bsmt | 3.48 x 8.22 | Above Grade Window, Open Concept, Laminate |
| Br Bsmt | 3.63 x 5.13 | Window, Closet, Laminate |
| XXXXXXXX | XXX XX, XXXX |
XXXX XXX XXXX |
$XXX,XXX |
| XXX XX, XXXX |
XXXXXX XXX XXXX |
$XXX,XXX | |
| XXXXXXXX | XXX XX, XXXX |
XXXX XXX XXXX |
$XXX,XXX |
| XXX XX, XXXX |
XXXXXX XXX XXXX |
$XXX,XXX | |
| XXXXXXXX | XXX XX, XXXX |
XXXXXXX XXX XXXX |
|
| XXX XX, XXXX |
XXXXXX XXX XXXX |
$XXX,XXX |
| XXXXXXXX XXXX | XXX XX, XXXX | $599,900 XXX XXXX |
| XXXXXXXX XXXXXX | XXX XX, XXXX | $599,900 XXX XXXX |
| XXXXXXXX XXXX | XXX XX, XXXX | $495,000 XXX XXXX |
| XXXXXXXX XXXXXX | XXX XX, XXXX | $499,900 XXX XXXX |
| XXXXXXXX XXXXXXX | XXX XX, XXXX | XXX XXXX |
| XXXXXXXX XXXXXX | XXX XX, XXXX | $529,900 XXX XXXX |

Campbell Children's School
Elementary: HospitalS T Worden Public School
Elementary: PublicSt John XXIII Catholic School
Elementary: CatholicSt. Mother Teresa Catholic Elementary School
Elementary: CatholicForest View Public School
Elementary: PublicDr G J MacGillivray Public School
Elementary: PublicDCE - Under 21 Collegiate Institute and Vocational School
Secondary: PublicG L Roberts Collegiate and Vocational Institute
Secondary: PublicMonsignor John Pereyma Catholic Secondary School
Secondary: CatholicCourtice Secondary School
Secondary: PublicHoly Trinity Catholic Secondary School
Secondary: CatholicEastdale Collegiate and Vocational Institute
Secondary: Public- 2 bath
- 4 bed
- 1100 sqft



