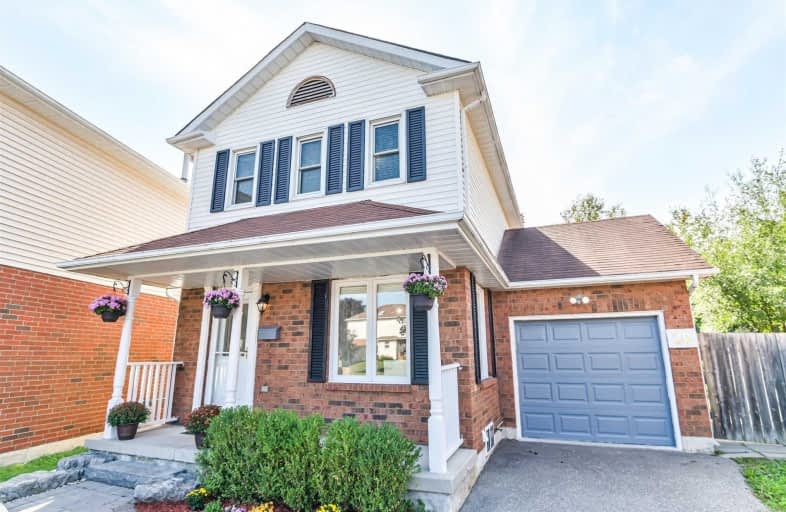Sold on Sep 04, 2020
Note: Property is not currently for sale or for rent.

-
Type: Detached
-
Style: 2-Storey
-
Lot Size: 19.18 x 110.24 Feet
-
Age: No Data
-
Taxes: $3,500 per year
-
Days on Site: 2 Days
-
Added: Sep 02, 2020 (2 days on market)
-
Updated:
-
Last Checked: 3 months ago
-
MLS®#: E4894666
-
Listed By: Re/max royal properties realty, brokerage
Don't Miss This Opportunity To Own This Beautiful & Detached Home In A Family Friendly Neighbourhood With 3 Bedrooms & 3 Bathrooms. Finished Basement For Entertainment. Features New Laminate Floors Throughout The House, Upgraded Washrooms, Pot Lights, Open Concept, Stainless Steel Appliances, Master With His/Her Closet. Beautiful Backyard!!! Walking Distance To Courtice North Public School, Located Near Highway 407, Parks, Shopping Centres
Extras
Stainless Steel Fridge, Stove, Built-In Dishwasher, Range Hood, Washer & Dryer, Air Conditioner, Garage Door Opener, All Window Coverings, All Electrical Light Fixtures, Gas Bbq, Very Private, Premium Pie Shaped Lot With Greenbelt Behind
Property Details
Facts for 20 Longwood Court, Clarington
Status
Days on Market: 2
Last Status: Sold
Sold Date: Sep 04, 2020
Closed Date: Oct 01, 2020
Expiry Date: Dec 01, 2020
Sold Price: $575,000
Unavailable Date: Sep 04, 2020
Input Date: Sep 02, 2020
Prior LSC: Listing with no contract changes
Property
Status: Sale
Property Type: Detached
Style: 2-Storey
Area: Clarington
Community: Courtice
Availability Date: Tba
Inside
Bedrooms: 3
Bathrooms: 3
Kitchens: 1
Rooms: 7
Den/Family Room: No
Air Conditioning: Central Air
Fireplace: No
Laundry Level: Lower
Washrooms: 3
Building
Basement: Finished
Heat Type: Forced Air
Heat Source: Gas
Exterior: Alum Siding
Exterior: Brick
Water Supply: Municipal
Special Designation: Unknown
Parking
Driveway: Private
Garage Spaces: 1
Garage Type: Attached
Covered Parking Spaces: 3
Total Parking Spaces: 4
Fees
Tax Year: 2019
Tax Legal Description: Pt Lot 18 Now Rp 10R2619 Plan 104772
Taxes: $3,500
Land
Cross Street: Trulls/Devondale
Municipality District: Clarington
Fronting On: West
Pool: None
Sewer: Sewers
Lot Depth: 110.24 Feet
Lot Frontage: 19.18 Feet
Lot Irregularities: Pie Shape Lot Backs T
Zoning: Res
Additional Media
- Virtual Tour: https://studiogtavtour.ca/20-Longwood-Ct/idx
Rooms
Room details for 20 Longwood Court, Clarington
| Type | Dimensions | Description |
|---|---|---|
| Kitchen Main | 2.44 x 5.33 | Stainless Steel Appl, Laminate, Quartz Counter |
| Breakfast Main | - | Combined W/Kitchen, Laminate, Picture Window |
| Living Main | 3.05 x 4.88 | Combined W/Dining, Laminate, Overlook Greenbelt |
| Dining Upper | - | Combined W/Living, W/O To Deck, Overlook Greenbelt |
| Master 2nd | 3.29 x 4.27 | Laminate, W/W Closet |
| 2nd Br 2nd | 2.44 x 3.90 | Laminate, Closet |
| 3rd Br 2nd | 2.44 x 2.74 | Laminate, Closet |
| Rec Bsmt | 4.78 x 8.26 | Laminate, 3 Pc Bath, Pot Lights |
| Laundry Bsmt | - | Tile Floor |
| XXXXXXXX | XXX XX, XXXX |
XXXX XXX XXXX |
$XXX,XXX |
| XXX XX, XXXX |
XXXXXX XXX XXXX |
$XXX,XXX | |
| XXXXXXXX | XXX XX, XXXX |
XXXXXX XXX XXXX |
$X,XXX |
| XXX XX, XXXX |
XXXXXX XXX XXXX |
$X,XXX | |
| XXXXXXXX | XXX XX, XXXX |
XXXXXX XXX XXXX |
$X,XXX |
| XXX XX, XXXX |
XXXXXX XXX XXXX |
$X,XXX | |
| XXXXXXXX | XXX XX, XXXX |
XXXXXXXX XXX XXXX |
|
| XXX XX, XXXX |
XXXXXX XXX XXXX |
$XXX,XXX | |
| XXXXXXXX | XXX XX, XXXX |
XXXXXXX XXX XXXX |
|
| XXX XX, XXXX |
XXXXXX XXX XXXX |
$X,XXX | |
| XXXXXXXX | XXX XX, XXXX |
XXXX XXX XXXX |
$XXX,XXX |
| XXX XX, XXXX |
XXXXXX XXX XXXX |
$XXX,XXX |
| XXXXXXXX XXXX | XXX XX, XXXX | $575,000 XXX XXXX |
| XXXXXXXX XXXXXX | XXX XX, XXXX | $499,900 XXX XXXX |
| XXXXXXXX XXXXXX | XXX XX, XXXX | $1,950 XXX XXXX |
| XXXXXXXX XXXXXX | XXX XX, XXXX | $1,950 XXX XXXX |
| XXXXXXXX XXXXXX | XXX XX, XXXX | $1,900 XXX XXXX |
| XXXXXXXX XXXXXX | XXX XX, XXXX | $1,950 XXX XXXX |
| XXXXXXXX XXXXXXXX | XXX XX, XXXX | XXX XXXX |
| XXXXXXXX XXXXXX | XXX XX, XXXX | $534,900 XXX XXXX |
| XXXXXXXX XXXXXXX | XXX XX, XXXX | XXX XXXX |
| XXXXXXXX XXXXXX | XXX XX, XXXX | $1,900 XXX XXXX |
| XXXXXXXX XXXX | XXX XX, XXXX | $475,000 XXX XXXX |
| XXXXXXXX XXXXXX | XXX XX, XXXX | $399,900 XXX XXXX |

Courtice Intermediate School
Elementary: PublicMonsignor Leo Cleary Catholic Elementary School
Elementary: CatholicS T Worden Public School
Elementary: PublicLydia Trull Public School
Elementary: PublicDr Emily Stowe School
Elementary: PublicCourtice North Public School
Elementary: PublicMonsignor John Pereyma Catholic Secondary School
Secondary: CatholicCourtice Secondary School
Secondary: PublicHoly Trinity Catholic Secondary School
Secondary: CatholicEastdale Collegiate and Vocational Institute
Secondary: PublicO'Neill Collegiate and Vocational Institute
Secondary: PublicMaxwell Heights Secondary School
Secondary: Public


