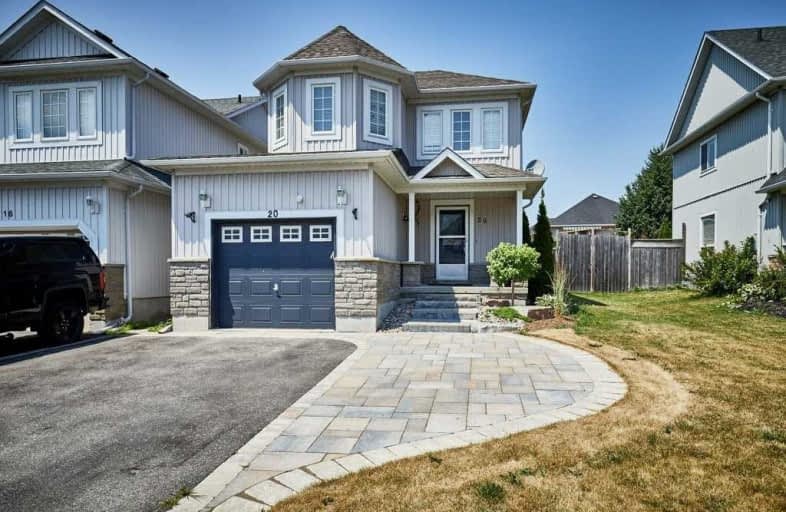Sold on Jul 26, 2020
Note: Property is not currently for sale or for rent.

-
Type: Detached
-
Style: 2-Storey
-
Lot Size: 37.4 x 109.91 Feet
-
Age: No Data
-
Taxes: $3,600 per year
-
Days on Site: 6 Days
-
Added: Jul 20, 2020 (6 days on market)
-
Updated:
-
Last Checked: 1 month ago
-
MLS®#: E4837972
-
Listed By: Keller williams advantage realty, brokerage
Absolutely Not To Be Missed! Incredible 3 Bdrm Family Home In Beautiful Newcastle On Generous 37.4 X 109.91 Ft Lot, Complete W Attached Garage, Pvt Drive, & Large Fully Fenced Bkyd. Well-Designed Flrplan W/ Spacious & Bright O-C Principal Rms, Potlights, Hardwood Flrs, Eat-In Kitchen W Breakfast Bar, S/S Appl & W/O To Yard. Spacious Bdrms Including Massive Master W W/I Closet & Sparkling 4Pc Ensuite Bath. Full Finished Bsmt W Large Rec Rm, Laundry.
Extras
Escape The City Without Compromising Convenience In Lovely Newcastle. Lush Parks, Playgrounds, Restaurants, Shopping, Great Schools, Newcastle Golf & Country Club, All Amenities Nearby. Quick Access To Hwy 401 & 115. See 3D Virtual Tour!
Property Details
Facts for 20 Ravey Street, Clarington
Status
Days on Market: 6
Last Status: Sold
Sold Date: Jul 26, 2020
Closed Date: Sep 18, 2020
Expiry Date: Sep 20, 2020
Sold Price: $573,900
Unavailable Date: Jul 26, 2020
Input Date: Jul 20, 2020
Prior LSC: Listing with no contract changes
Property
Status: Sale
Property Type: Detached
Style: 2-Storey
Area: Clarington
Community: Newcastle
Availability Date: Immed/Tba
Inside
Bedrooms: 3
Bathrooms: 3
Kitchens: 1
Rooms: 7
Den/Family Room: No
Air Conditioning: Central Air
Fireplace: No
Washrooms: 3
Building
Basement: Finished
Basement 2: Full
Heat Type: Forced Air
Heat Source: Gas
Exterior: Stone
Exterior: Vinyl Siding
Water Supply: Municipal
Special Designation: Unknown
Parking
Driveway: Private
Garage Spaces: 1
Garage Type: Attached
Covered Parking Spaces: 2
Total Parking Spaces: 3
Fees
Tax Year: 2019
Tax Legal Description: Pt Lt 127 Pl 40M2038, Pt 2 Pl 40R22656*
Taxes: $3,600
Highlights
Feature: Fenced Yard
Feature: Library
Feature: Park
Feature: Rec Centre
Feature: School
Land
Cross Street: Brookhouse & Hwy 2
Municipality District: Clarington
Fronting On: North
Pool: None
Sewer: Sewers
Lot Depth: 109.91 Feet
Lot Frontage: 37.4 Feet
Additional Media
- Virtual Tour: https://youriguide.com/20_ravey_st_newcastle_on
Rooms
Room details for 20 Ravey Street, Clarington
| Type | Dimensions | Description |
|---|---|---|
| Foyer Main | 1.20 x 2.10 | Open Concept, 2 Pc Bath, Tile Floor |
| Living Main | 4.07 x 7.18 | Open Concept, Pot Lights, Hardwood Floor |
| Dining Main | 2.54 x 2.80 | W/O To Yard, Open Concept, Ceramic Floor |
| Kitchen Main | 2.54 x 2.18 | Breakfast Bar, Stainless Steel Appl, Ceramic Floor |
| Master 2nd | 4.56 x 3.47 | W/I Closet, 4 Pc Ensuite, O/Looks Backyard |
| 2nd Br 2nd | 2.85 x 3.02 | Hardwood Floor, Window, Closet |
| 3rd Br 2nd | 3.21 x 3.54 | Hardwood Floor, Closet, Window |
| Rec Bsmt | 5.75 x 3.70 | Above Grade Window, Pot Lights, Broadloom |
| Laundry Bsmt | 2.64 x 4.31 | Separate Rm, Tile Floor |
| XXXXXXXX | XXX XX, XXXX |
XXXX XXX XXXX |
$XXX,XXX |
| XXX XX, XXXX |
XXXXXX XXX XXXX |
$XXX,XXX | |
| XXXXXXXX | XXX XX, XXXX |
XXXX XXX XXXX |
$XXX,XXX |
| XXX XX, XXXX |
XXXXXX XXX XXXX |
$XXX,XXX | |
| XXXXXXXX | XXX XX, XXXX |
XXXX XXX XXXX |
$XXX,XXX |
| XXX XX, XXXX |
XXXXXX XXX XXXX |
$XXX,XXX |
| XXXXXXXX XXXX | XXX XX, XXXX | $573,900 XXX XXXX |
| XXXXXXXX XXXXXX | XXX XX, XXXX | $574,900 XXX XXXX |
| XXXXXXXX XXXX | XXX XX, XXXX | $460,000 XXX XXXX |
| XXXXXXXX XXXXXX | XXX XX, XXXX | $474,900 XXX XXXX |
| XXXXXXXX XXXX | XXX XX, XXXX | $350,000 XXX XXXX |
| XXXXXXXX XXXXXX | XXX XX, XXXX | $349,900 XXX XXXX |

Orono Public School
Elementary: PublicThe Pines Senior Public School
Elementary: PublicJohn M James School
Elementary: PublicSt. Joseph Catholic Elementary School
Elementary: CatholicSt. Francis of Assisi Catholic Elementary School
Elementary: CatholicNewcastle Public School
Elementary: PublicCentre for Individual Studies
Secondary: PublicClarke High School
Secondary: PublicHoly Trinity Catholic Secondary School
Secondary: CatholicClarington Central Secondary School
Secondary: PublicBowmanville High School
Secondary: PublicSt. Stephen Catholic Secondary School
Secondary: Catholic

