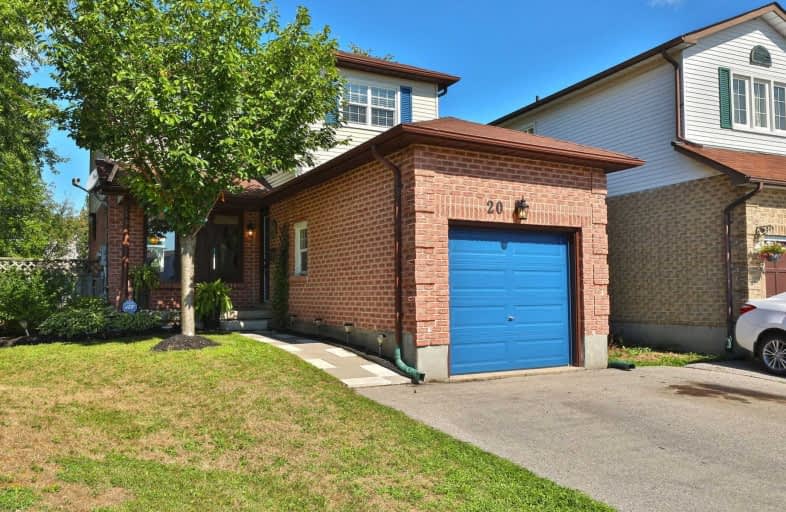
Campbell Children's School
Elementary: Hospital
0.38 km
St John XXIII Catholic School
Elementary: Catholic
1.20 km
Dr Emily Stowe School
Elementary: Public
1.59 km
St. Mother Teresa Catholic Elementary School
Elementary: Catholic
0.43 km
Forest View Public School
Elementary: Public
1.58 km
Dr G J MacGillivray Public School
Elementary: Public
0.63 km
DCE - Under 21 Collegiate Institute and Vocational School
Secondary: Public
4.83 km
G L Roberts Collegiate and Vocational Institute
Secondary: Public
4.99 km
Monsignor John Pereyma Catholic Secondary School
Secondary: Catholic
3.47 km
Courtice Secondary School
Secondary: Public
2.96 km
Holy Trinity Catholic Secondary School
Secondary: Catholic
2.64 km
Eastdale Collegiate and Vocational Institute
Secondary: Public
3.23 km






