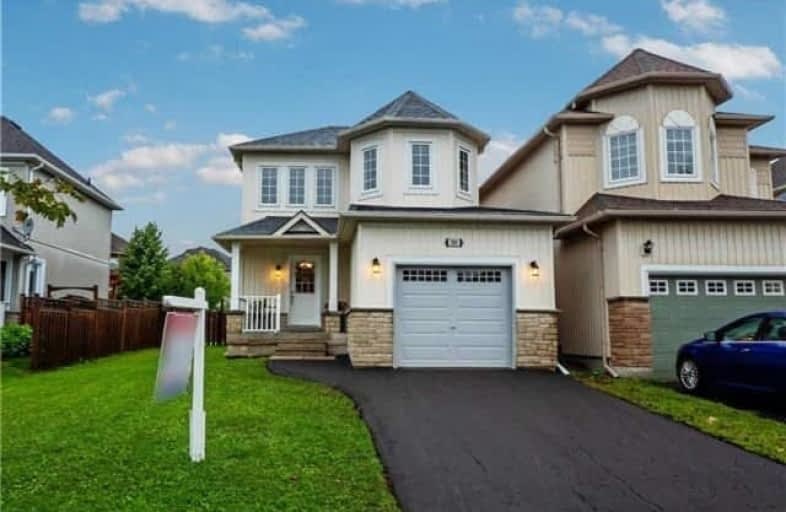Sold on Oct 05, 2018
Note: Property is not currently for sale or for rent.

-
Type: Detached
-
Style: 2-Storey
-
Size: 1100 sqft
-
Lot Size: 40.35 x 108.27 Feet
-
Age: No Data
-
Taxes: $3,282 per year
-
Days on Site: 24 Days
-
Added: Sep 07, 2019 (3 weeks on market)
-
Updated:
-
Last Checked: 3 months ago
-
MLS®#: E4244163
-
Listed By: Re/max rouge river realty ltd., brokerage
Affordable & Updated Starter Home In The Heart Of Newcastle Village! Great Location, Steps From Elementary School, Shopping, Splash Pad, Library, Parks And Transit! Large Private Fully Fenced Backyard. Recent Updates Include Fresh Neutral Paint Throughout, Shingles Aug'18, Driveway Paved Aug'18, Insulated Garage Door Aug'18, Furnace'17, Updated Light Fixtures. Spacious Master Bedroom Features A Walk-In Closet And Recently Updated 4-Pc Ensuite Bath
Extras
Incl: Washer, Dryer, Fridge, Stove, B/I D/W, All Elf's. Exl: All Drapery (Rods Will Remain) Hot Water Tank Rental $32.24/Mth. House Is Linked Underground Only.
Property Details
Facts for 200 Edward Street East, Clarington
Status
Days on Market: 24
Last Status: Sold
Sold Date: Oct 05, 2018
Closed Date: Nov 07, 2018
Expiry Date: Dec 20, 2018
Sold Price: $460,000
Unavailable Date: Nov 30, -0001
Input Date: Sep 11, 2018
Prior LSC: Sold
Property
Status: Sale
Property Type: Detached
Style: 2-Storey
Size (sq ft): 1100
Area: Clarington
Community: Newcastle
Availability Date: Immed/Flex
Inside
Bedrooms: 3
Bathrooms: 3
Kitchens: 1
Rooms: 7
Den/Family Room: No
Air Conditioning: Central Air
Fireplace: No
Laundry Level: Lower
Central Vacuum: N
Washrooms: 3
Building
Basement: Full
Basement 2: Unfinished
Heat Type: Forced Air
Heat Source: Gas
Exterior: Vinyl Siding
Water Supply: Municipal
Special Designation: Unknown
Parking
Driveway: Private
Garage Spaces: 1
Garage Type: Attached
Covered Parking Spaces: 1
Total Parking Spaces: 2
Fees
Tax Year: 2017
Tax Legal Description: Plan 40M2038 Pt Lot 15 Rp 40R21328 Part 1
Taxes: $3,282
Highlights
Feature: Arts Centre
Feature: Fenced Yard
Feature: Library
Feature: Public Transit
Feature: Rec Centre
Feature: School
Land
Cross Street: Edward/Brookhouse
Municipality District: Clarington
Fronting On: North
Pool: None
Sewer: Sewers
Lot Depth: 108.27 Feet
Lot Frontage: 40.35 Feet
Zoning: Residential
Rooms
Room details for 200 Edward Street East, Clarington
| Type | Dimensions | Description |
|---|---|---|
| Foyer Main | - | Ceramic Floor, Closet, 2 Pc Bath |
| Living Main | 3.30 x 7.11 | Laminate, Large Window, Combined W/Dining |
| Dining Main | 3.30 x 7.11 | Laminate, Large Window, Combined W/Living |
| Kitchen Main | 2.59 x 4.91 | Ceramic Floor, Breakfast Bar, O/Looks Living |
| Breakfast Main | - | Eat-In Kitchen, W/O To Yard, Ceramic Floor |
| Master 2nd | 3.45 x 4.50 | Laminate, 4 Pc Ensuite, W/I Closet |
| 2nd Br 2nd | 3.25 x 3.56 | Laminate, Large Closet |
| 3rd Br 2nd | 2.44 x 3.05 | Laminate, Large Closet |
| XXXXXXXX | XXX XX, XXXX |
XXXX XXX XXXX |
$XXX,XXX |
| XXX XX, XXXX |
XXXXXX XXX XXXX |
$XXX,XXX | |
| XXXXXXXX | XXX XX, XXXX |
XXXXXXX XXX XXXX |
|
| XXX XX, XXXX |
XXXXXX XXX XXXX |
$XXX,XXX |
| XXXXXXXX XXXX | XXX XX, XXXX | $460,000 XXX XXXX |
| XXXXXXXX XXXXXX | XXX XX, XXXX | $479,900 XXX XXXX |
| XXXXXXXX XXXXXXX | XXX XX, XXXX | XXX XXXX |
| XXXXXXXX XXXXXX | XXX XX, XXXX | $489,900 XXX XXXX |

Orono Public School
Elementary: PublicThe Pines Senior Public School
Elementary: PublicJohn M James School
Elementary: PublicSt. Joseph Catholic Elementary School
Elementary: CatholicSt. Francis of Assisi Catholic Elementary School
Elementary: CatholicNewcastle Public School
Elementary: PublicCentre for Individual Studies
Secondary: PublicClarke High School
Secondary: PublicHoly Trinity Catholic Secondary School
Secondary: CatholicClarington Central Secondary School
Secondary: PublicBowmanville High School
Secondary: PublicSt. Stephen Catholic Secondary School
Secondary: Catholic

