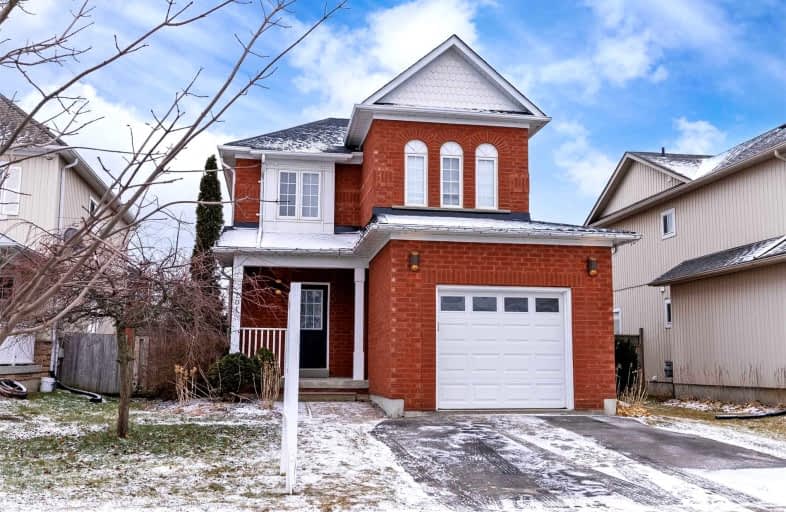
Orono Public School
Elementary: Public
7.64 km
The Pines Senior Public School
Elementary: Public
3.38 km
John M James School
Elementary: Public
7.51 km
St. Joseph Catholic Elementary School
Elementary: Catholic
7.67 km
St. Francis of Assisi Catholic Elementary School
Elementary: Catholic
1.60 km
Newcastle Public School
Elementary: Public
0.37 km
Centre for Individual Studies
Secondary: Public
8.93 km
Clarke High School
Secondary: Public
3.47 km
Holy Trinity Catholic Secondary School
Secondary: Catholic
15.49 km
Clarington Central Secondary School
Secondary: Public
10.30 km
Bowmanville High School
Secondary: Public
7.93 km
St. Stephen Catholic Secondary School
Secondary: Catholic
9.65 km






