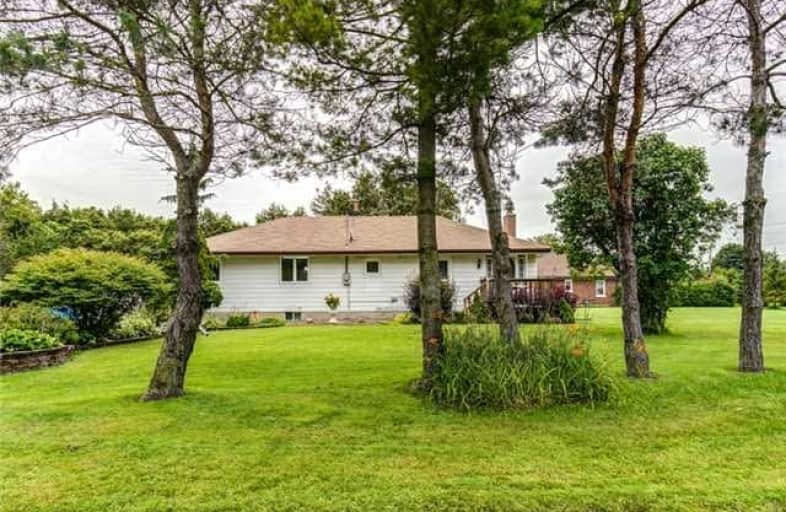Sold on Sep 19, 2017
Note: Property is not currently for sale or for rent.

-
Type: Detached
-
Style: Bungalow
-
Lot Size: 117.62 x 0 Feet
-
Age: 51-99 years
-
Taxes: $3,805 per year
-
Days on Site: 67 Days
-
Added: Sep 07, 2019 (2 months on market)
-
Updated:
-
Last Checked: 3 months ago
-
MLS®#: E3872607
-
Listed By: Royal service real estate inc., brokerage
Are You Looking To Move To The Country, Although Worried About The Commute? If So, You Have To Come See This Beautifully Maintained Bungalow On Lovely Large Private Lot Located Between Newcastle And Newtonville. Easy Access To 401, As Well As Close To Many Amenities. Gorgeous, Private Back Yard Space With Stunning Gardens, Lots Of Room To Enjoy The Great Outdoors And Entertain Family And Friends.
Property Details
Facts for 2011 Brownsville Road North, Clarington
Status
Days on Market: 67
Last Status: Sold
Sold Date: Sep 19, 2017
Closed Date: Nov 09, 2017
Expiry Date: Dec 31, 2017
Sold Price: $467,500
Unavailable Date: Sep 19, 2017
Input Date: Jul 14, 2017
Property
Status: Sale
Property Type: Detached
Style: Bungalow
Age: 51-99
Area: Clarington
Community: Newcastle
Availability Date: Tbd
Inside
Bedrooms: 3
Bathrooms: 2
Kitchens: 1
Rooms: 6
Den/Family Room: No
Air Conditioning: None
Fireplace: Yes
Laundry Level: Main
Central Vacuum: N
Washrooms: 2
Building
Basement: Part Fin
Heat Type: Forced Air
Heat Source: Gas
Exterior: Alum Siding
Water Supply: Well
Special Designation: Unknown
Other Structures: Garden Shed
Parking
Driveway: Private
Garage Type: None
Covered Parking Spaces: 4
Total Parking Spaces: 4
Fees
Tax Year: 2017
Tax Legal Description: Con 2 S Pt Lot 18 Now Rp 10R3848 Part 2 Pt
Taxes: $3,805
Land
Cross Street: Highway 2 & Brownsvi
Municipality District: Clarington
Fronting On: West
Pool: None
Sewer: Septic
Lot Frontage: 117.62 Feet
Zoning: Residential
Rooms
Room details for 2011 Brownsville Road North, Clarington
| Type | Dimensions | Description |
|---|---|---|
| Foyer Main | 2.26 x 3.38 | |
| Living Main | 6.54 x 7.75 | W/O To Yard, Combined W/Dining |
| Kitchen Main | 4.15 x 4.15 | |
| Dining Main | 2.85 x 3.21 | |
| Master Main | 3.58 x 5.60 | Ensuite Bath, His/Hers Closets |
| Br Main | 3.36 x 3.46 | |
| Br Main | 2.78 x 4.03 | |
| Rec Lower | 3.68 x 7.00 |
| XXXXXXXX | XXX XX, XXXX |
XXXX XXX XXXX |
$XXX,XXX |
| XXX XX, XXXX |
XXXXXX XXX XXXX |
$XXX,XXX |
| XXXXXXXX XXXX | XXX XX, XXXX | $467,500 XXX XXXX |
| XXXXXXXX XXXXXX | XXX XX, XXXX | $499,900 XXX XXXX |

Kirby Centennial Public School
Elementary: PublicOrono Public School
Elementary: PublicThe Pines Senior Public School
Elementary: PublicJohn M James School
Elementary: PublicSt. Francis of Assisi Catholic Elementary School
Elementary: CatholicNewcastle Public School
Elementary: PublicCentre for Individual Studies
Secondary: PublicClarke High School
Secondary: PublicHoly Trinity Catholic Secondary School
Secondary: CatholicClarington Central Secondary School
Secondary: PublicBowmanville High School
Secondary: PublicSt. Stephen Catholic Secondary School
Secondary: Catholic

